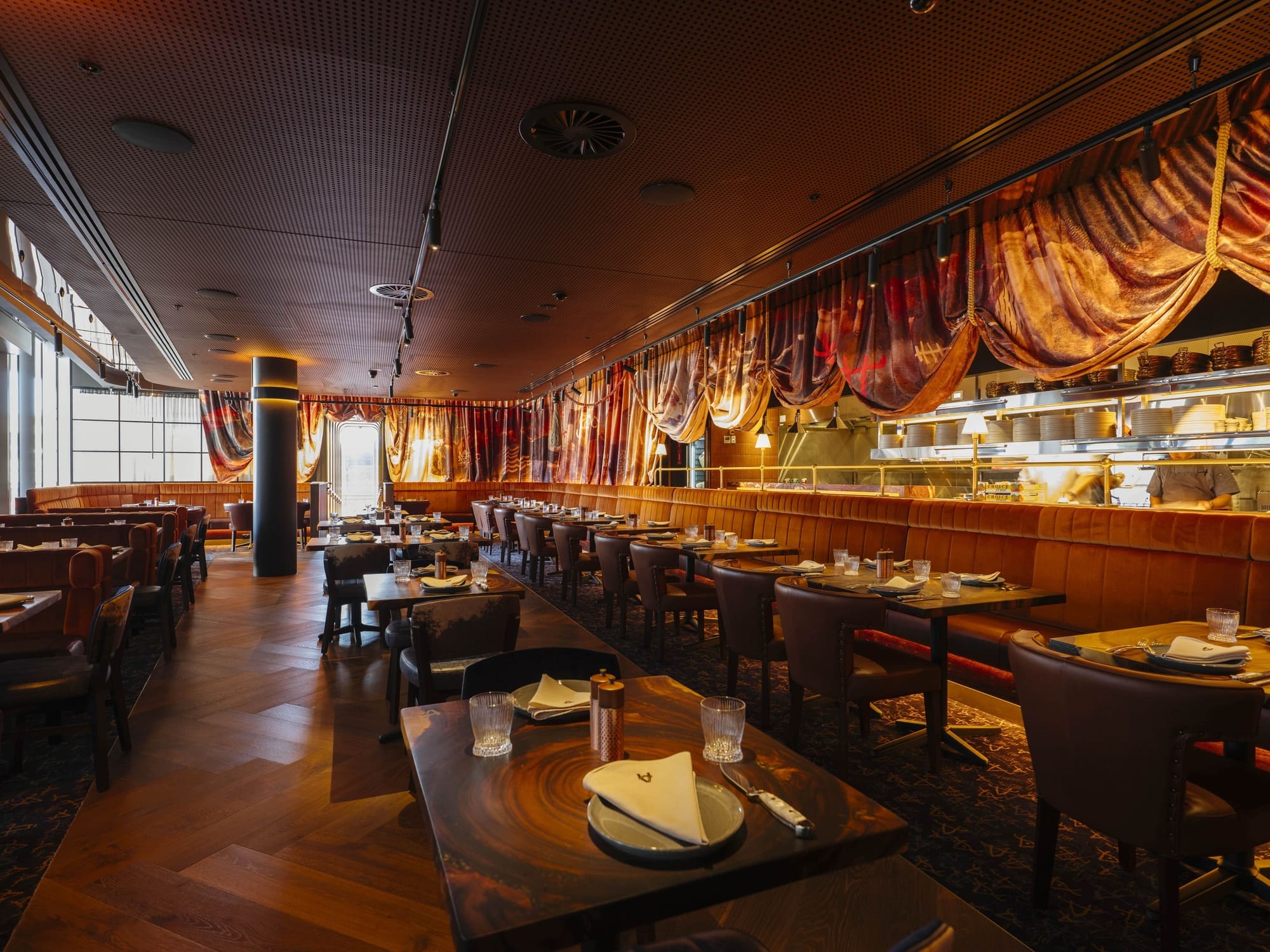6HEAD Perth is a premier steakhouse situated on the ground floor of the Chevron Tower, 1 Esplanade, a short walk from the Elizabeth Quay Perth Australia
Short project description
6 Head Perth is the second of its kind in the group, with the first one based in Sydney. Both have completely unique visual expressions. 6 Head Perth is a premium steakhouse that uniquely expresses the local area and the history of the first fleet in the way the art is expressed in the curtain design that wraps the space and in the various sculptural Cows heads that bookend the total space.
Key project details
The 6HEAD story is deeply rooted in Australia’s colonial history and serves as a significant cultural heritage of the country.
At the heart of the design is an oversized thick printed curtain that theatrically frames the kitchen as a live performance and gives new meaning to the phrase, “restaurant as theatre. The artwork printed on it, features the telling of two distinct stories.
The first story depicts the dawn of Australia’s world class pastoral and cattle industries with the arrival of 6 head of Black Cape Cattle, from the Cape of Good Hope in South Africa. The story goes that the cattle managed to “escape” during a lunch break when they were not attended to. Search parties were sent out but to no avail. However, 8 years later and over 80 miles inland they were rediscovered with over 100 of their descendants in an area named ‘The Pastures. “This event is said to have helped save the colony from starvation and remains a significant part of Australia’s cultural heritage today.
The second story depicted is that of Dutch explorer Willem De Vlamingh who discovered Perth while sailing up the Swan River. To reflect the dreaming stories central to Aboriginal culture, the curtain was designed in a dreamscape featuring many intertwining visuals, a lot of them upside down, adding a touch of imagination and wonder to our restaurant.
At the main entrance, one is also greeted by 6 handmade) Cow heads woven from sisal and bark rope (in the traditional way that Australia’s first nations made rope). Art in any way shape or form, speaks to our hardwired evolutionary thirst to learn and develop and thus the art here has been designed to tell the stories , but more than that, be the keynote address to the totality of the space.
How does the project showcase innovation?
Part of the innovation lies in the way that it attempts to literally reframe the kitchen as theater. Story telling here takes a binding role in that the essence and literal telling of it only happened internally as a way for us to bind all the acts (as in a play.) To this end we have all the various scenes depicted as pointed out above, but more than that the story also served as thread to inform all the contributors from the “costumes” the waitron outfits, the food, the menu design and the “actors” ie all the staff that were interviewed for their “parts” and who finally got selected. As in our other designs we view the visitors or guests as the main actors and quite theatrically they also arrive and enter the “main stage” here through a drawn back curtain.
Apart from this all culminating in a very visually arresting space it has also managed to arrest a very loyal following with the brand officially being the most expensive restaurant in the greater Perth area. This may seem like a frivolous achievement, but it does gain some gravitas when measured against the fact that the brief called for a design that would appeal to the wider market, but more specifically draw the correct profile of client that would experience the totality of this space as good value and ultimately guide the long term success. This was achieved with and average spend of AU$216 and an overall average monthly turnover of AU$750 000.
How is the design beneficial?
Restaurants are social spaces whether people get together to be together whether the go there in groups or in couples. By this very nature they act as social balm for society to meet and engage.
Although the site has 2 entrances granting us building code license to only have the one subject to wheelchair access, we felt that the more dramatic entrance was at the lower part of the restaurant and thus wanted to afford all that visit the same theatrical entrance. To this end we opted to have the “main entrance” feature a long gradual ramp instead of a set of stairs. this had a surprising unintended consequence in that the ramp added to the procession and feeling of anticipation as one ascends to the top into the theater of arrival.
We were very mindful of end of life, full life cycle materials, minimum waste and carbon footprint. To this end a full compostable hemp based fabric was chosen instead of velvet for the curtain and a local manufactured appointed rather than the one that we had used for the restaurant in Sydney, thereby reducing travelling distances and as a result the carbon footprint. (Perth is 4000km from Sydney)
The chairs used internally are the same frames and structure as the chairs we used across 8 of the clients other restaurants, but with careful visual manipulation of the final print and covering material the chairs have taken on their own identity. That said, they can very easily therefore be swopped out in any number of the other existing stores or up and coming stores.
The EDB is an intelligent system that transfers power only where needed and the selection of equipment like the hood and filtration system is an Ecocanopy with minimum energy consumption.

