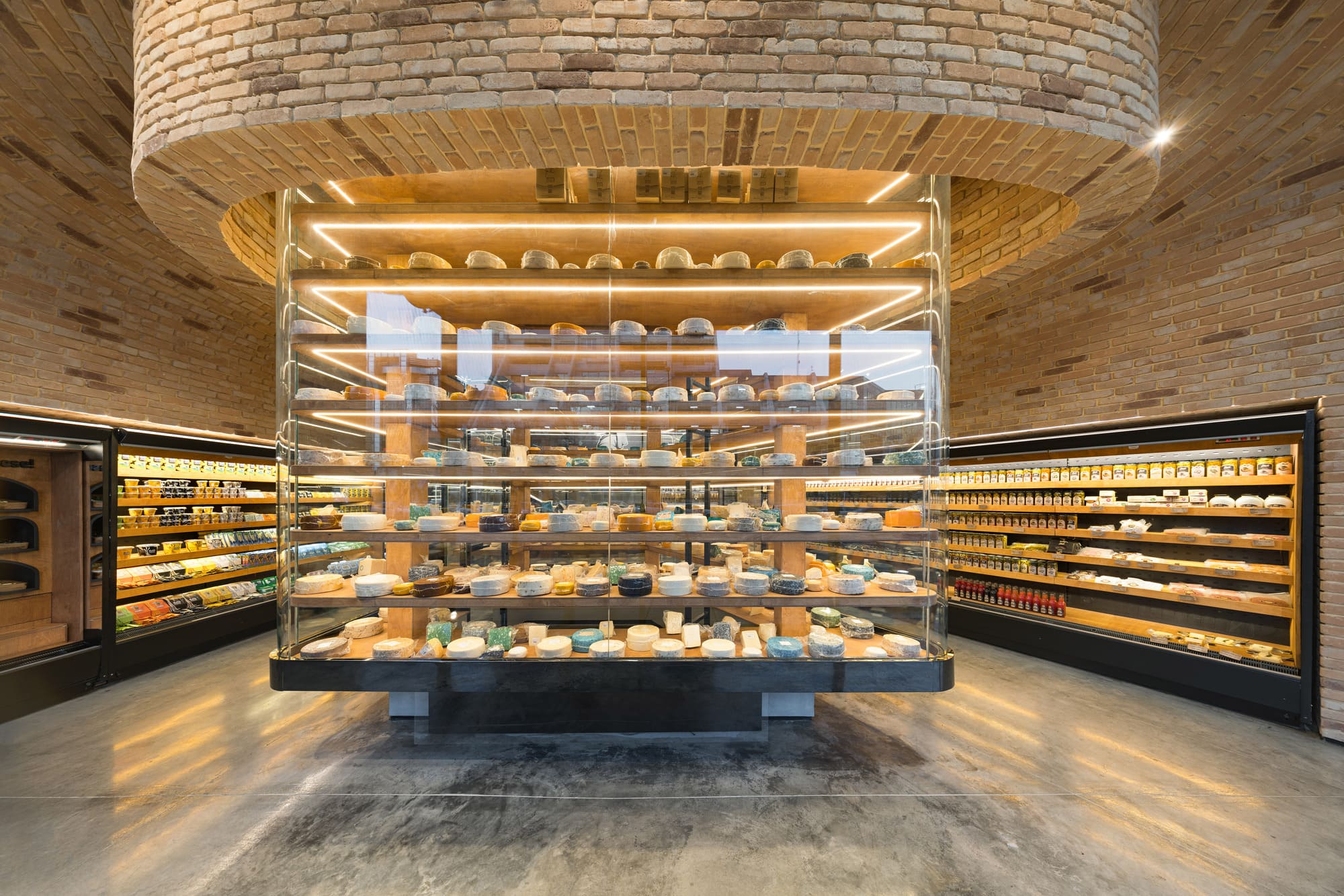Anbar Panir is a 150-square-meter dairy store in the Farmanieh neighborhood of Tehran. Its design, inspired by traditional Iranian qanats and cold storage facilities, creates an inviting, functional space that offers customers an experience beyond simple shopping. The surrounding area consists of a densely built urban environment with commercial and residential buildings. The project reduces its carbon footprint by minimizing material waste, optimizing natural light and ventilation, and using minimal mechanical systems, enhancing sustainability. A key challenge was creating a functional space in a limited area, solved by the geometry of the vaults and the use of natural light.
This project was submitted for its contemporary interpretation of traditional Iranian architectural principles with a sustainable approach. Inspired by qanats and traditional cold storage structures, the design helps create a naturally cool and energy-efficient space. The main goal was to elevate the shopping experience beyond a simple transaction into a lasting impression. Key aspects include the use of vault geometry, natural light, and ventilation, as well as minimizing material waste through efficient design. This project aims to demonstrate how traditional materials and techniques can play a vital role in contemporary sustainable architecture.

