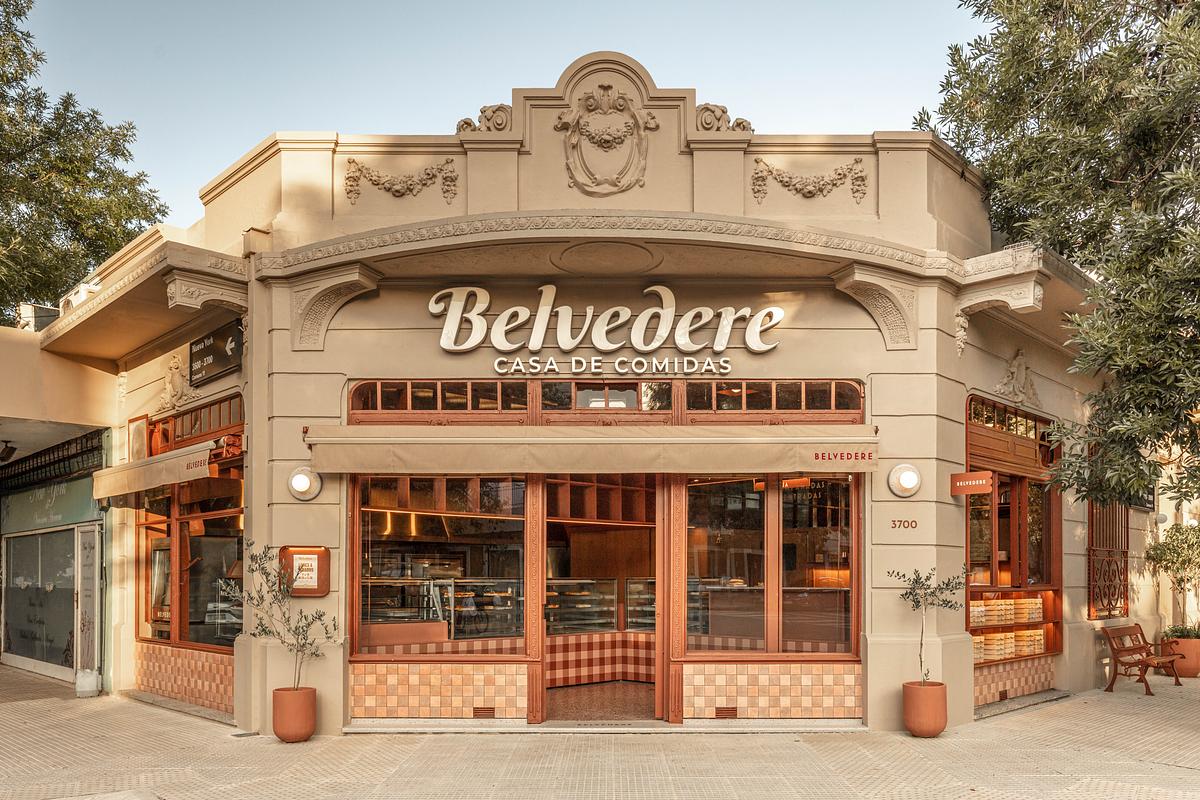The Belvedere project began with a clear intention: to preserve and highlight the building’s original façade, respecting its historical value and strong presence on the corner lot. This initial gesture established a deliberate contrast between the classical exterior and a contemporary interior, where materials, textures, and light come together to create a warm, domestic atmosphere.
Inside, terracotta tones were carefully chosen to complement and enhance the existing burgundy granite flooring. This decision informed a cohesive and warm color palette that visually unifies the entire space and reinforces its character. The customer area is organized around an L-shaped counter clad in a checkerboard pattern—a direct reference to traditional tablecloths that evoke family meals, Argentine bodegones, and Italian home cooking. This element serves as both a functional and symbolic centerpiece of the space.
To emphasize the original ceiling height and lend importance to the commercial area, a sharply defined dropped ceiling was designed to run along the length of the main room. Its geometry introduces depth, direction, and rhythm, subtly framing the kitchen area without the need for partitions. The structure enhances the sense of continuity and flow within the space.
Belvedere offers a simple and honest experience, shaped through precise material choices, emotional references, and an architectural language that seeks to elevate the everyday. Every element was conceived to foster a sense of closeness, avoiding unnecessary decorative gestures. Here, architecture acts as a quiet backdrop for encounters, meals, and shared memories.

