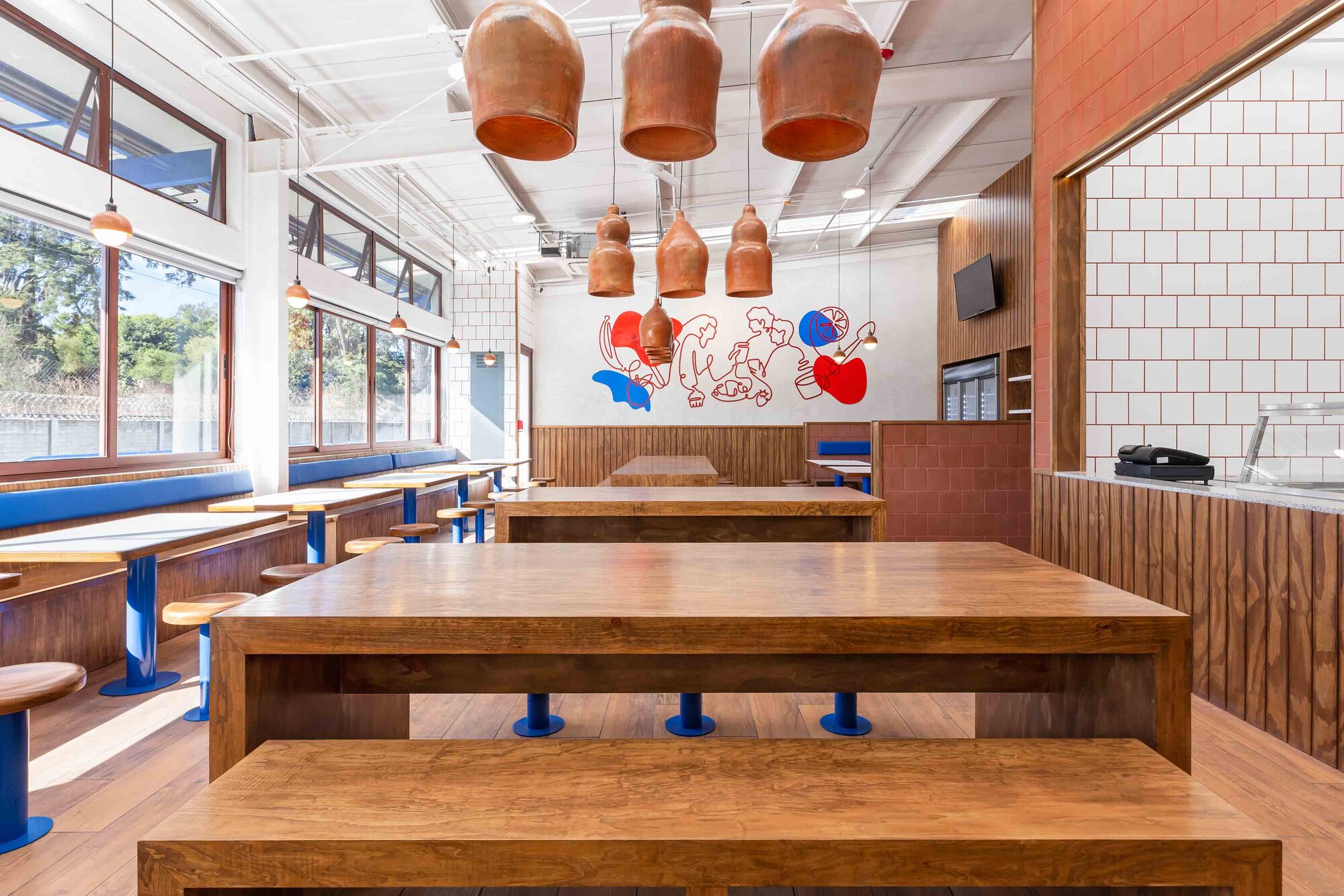The first Bimbo Centroamerica plant was established in Guatemala in 1990 and currently employs over 600 people. With continuous growth and a commitment to enhancing the well-being of its employees, the company decided to renovate its dining area. This service is available 24/7, every day of the year, to accommodate various meal schedules. Bimbo aimed to provide its staff with a space that would allow them to relax and break away from their daily routines.
One of the key aspects of the design was to propose a layout and furniture arrangement that would enable different forms of interaction and foster a more dynamic sense of community among the users. The goal was to create an
environment where people could enjoy meaningful conversations and experience a departure from their typical surroundings, promoting mental relaxation.
The finishes and sensations not only contrast within the workplace environment but also within the interior of the space. It is developed through the combination of two different narratives: one that references the industrial and institutional context, and another that draws inspiration from traditional craftsmanship and the company’s history.
On one hand, the existing false ceiling was removed, exposing the installations and radically changing the height of the space. The walls, mostly clad in tiles, blur the visual boundaries between the kitchen and dining area, creating a greater sense of spaciousness. These actions, highlighted in white, reinforce the industrial character of the project.
On the other hand, noble materials such as wood and clay were chosen, especially for elements that have direct contact with the users, such as the furniture and low walls. Additionally, there was an opportunity to incorporate artisanal clay lamps.
These noble materials not only provide warmth and comfort but also evoke the original ovens where the bread was made.

