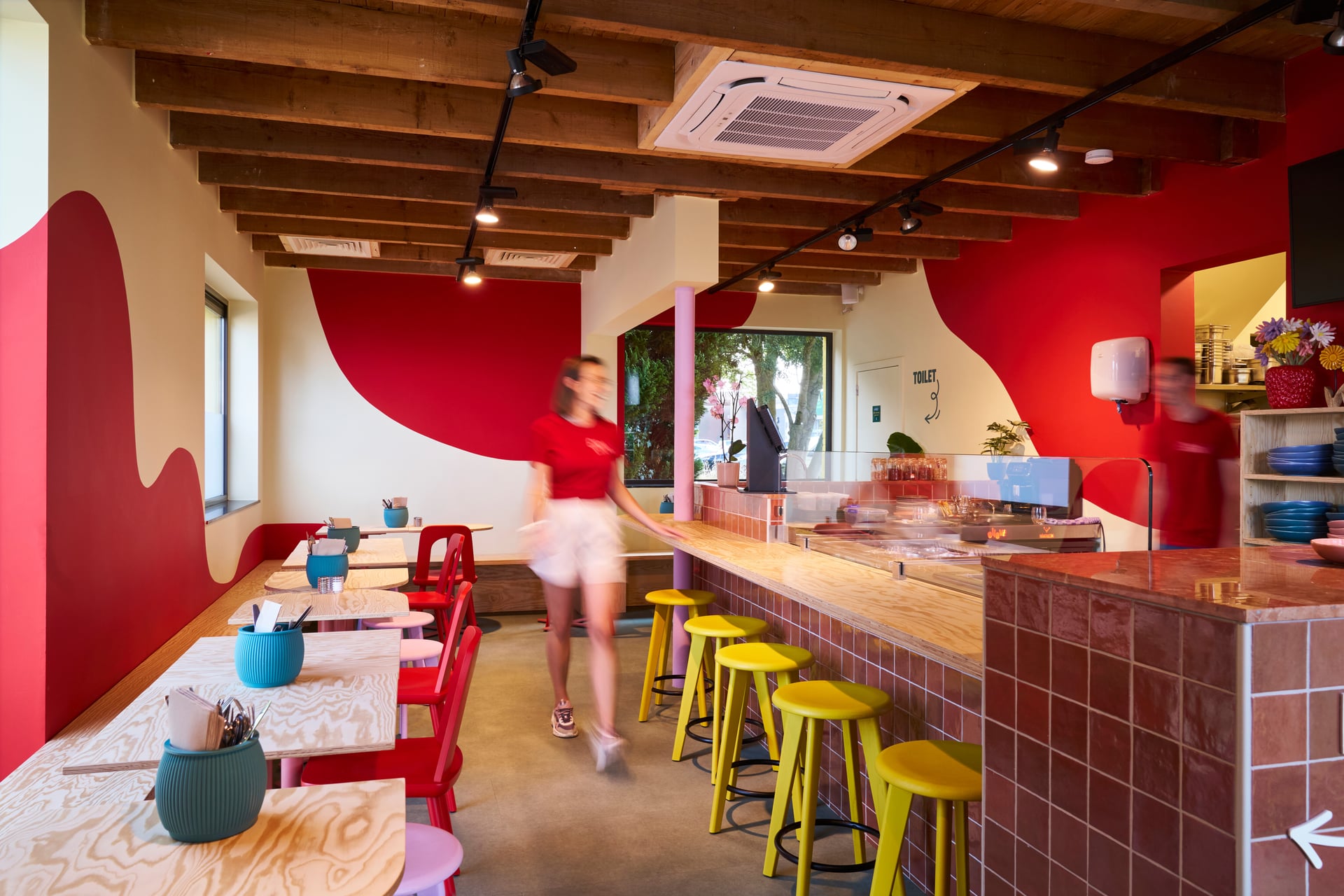Studio Kimchi transformed an outdated hospitality venue into Ellow Bowl, an innovative healthy fast-casual restaurant that addresses a critical market gap in Belgium’s dining landscape. Located near Leuven on the strategic Leuvensesteenweg, this project exemplifies how thoughtful interior design can support both business objectives and community wellbeing.
The challenge was formidable: create a sensory-driven dining experience within just four months, working with strict budget constraints while waiting for the client’s food concept and branding to be finalized. Studio Kimchi’s solution centered on their pioneering five-senses design philosophy, scientifically integrating elements that engage sight, touch, smell, sound, and taste to create a holistic wellness experience.
The design translates Ellow Bowl’s brand identity into physical space through flowing curved lines that guide natural movement, while a strategic color palette reinforces the healthy dining concept. Sage green flooring evokes fresh vegetables, red accents in seating and tiles provide warmth and appetite stimulation, yellow highlights radiate enthusiasm, and playful lilac touches in columns and stools add energy. Pine plywood elements were specifically chosen for their scientifically-proven cortisol-reducing properties, literally providing stress relief through natural materials.
Every square meter serves dual purposes – aesthetic impact and operational efficiency. The completely renovated space features an open-plan layout optimized for fast-casual flow, with clear sightlines from entrance to service counter. The kitchen integration allows natural aromas from fresh vegetable broths to permeate the dining area, creating an authentic sensory connection to the healthy food preparation.
This project represents more than interior design; it’s a strategic business solution that positions Ellow Bowl to serve underserved communities outside city centers, where healthy dining options are scarce despite high demand. The success of this location supports Ellow Bowl’s ambitious expansion plans to create a network of accessible healthy dining destinations along main roads and city outskirts, serving people’s increasingly busy lifestyles with convenient, restorative meals.
Studio Kimchi’s expertise in human-centered design, combined with their ability to work under pressure and integrate complex stakeholder requirements, delivered a space that perfectly embodies Ellow Bowl’s mission: making healthy food accessible to everyone, everywhere.
Questions and Answers
How did Studio Kimchi manage to transform the venue into a sensory-driven healthy restaurant in just 4 months?
Strategic Pre-Planning & Team Collaboration
Studio Kimchi started research and emotional design work in December, before the official January start date. They integrated an experienced contractor from the first sketch and maintained focused internal teamwork with clear role divisions. Their years of experience with tight deadlines and budget constraints, combined with immediate execution once the food concept and branding were finalized, enabled them to deliver the complete sensory transformation within the 4-month window.
Key Success Factors:
– Advanced preparation during waiting period
– Early contractor involvement
– Experienced team with proven track record
– Focused execution without scope changes
– Strategic workflow optimization
What are the future plans for Ellow Bowl in terms of expansion or new projects?
Expansion Vision:
Ellow Bowl aims to create a network of accessible healthy dining locations that serve people’s busy, multi-faceted lifestyles. Their expansion strategy focuses on strategic positioning along main roads and city outskirts to intercept people moving between daily activities – from sports clubs to kindergartens, meetings to evening events.
Future Plans:
– Multi-location rollout using the proven steenwegen positioning strategy
– Lifestyle integration – positioned where people naturally travel during their daily routines
– Universal accessibility – making healthy food convenient for everyone, regardless of location
– Energy restoration concept – quick, nutritious meals that fuel busy lives
The goal is to eliminate the excuse that healthy food isn’t convenient, creating a reliable network where people can grab restorative, healthy meals wherever their day takes them.
What strategic design elements were implemented to engage all five senses in Ellow Bowl?
Five-Senses Design Strategy:
SIGHT: Flowing curved lines from branding create natural eye movement; strategic color palette (sage green flooring, red accents, yellow highlights, lilac touches) reinforces health and energy
TOUCH: Pine plywood elements scientifically chosen for cortisol-reducing properties, providing literal physical and mental relaxation through natural textures
SMELL: Natural aromas from fresh vegetable broths permeate the space organically during food preparation
SOUND & TASTE: Integrated into the holistic spatial experience through open kitchen design and material acoustics
Unified Approach: Each sensory element reinforces the healthy dining concept while maintaining brand consistency and operational efficiency.
Why was Leuvensesteenweg, Gouden Kruispunt 215, chosen as the location for Ellow Bowl?
Strategic Location Positioning:
Ellow Bowl chose locations on city outskirts and main roads to fill a critical market gap. While city centers offer abundant healthy dining options, areas outside urban cores lack accessible healthy fast-casual restaurants.
Key Strategic Benefits:
– Underserved Market: Targets areas with limited healthy dining competition
– Accessibility: Positioned on main traffic routes for easy customer access
– Scalability: Replicable location strategy for multi-store expansion
– Target Audience: Serves families and communities in suburban/peripheral areas who want healthy options without traveling to city centers
This positioning strategy supports Ellow Bowl’s mission to make healthy food accessible beyond traditional urban dining districts, creating a scalable business model for future growth.

