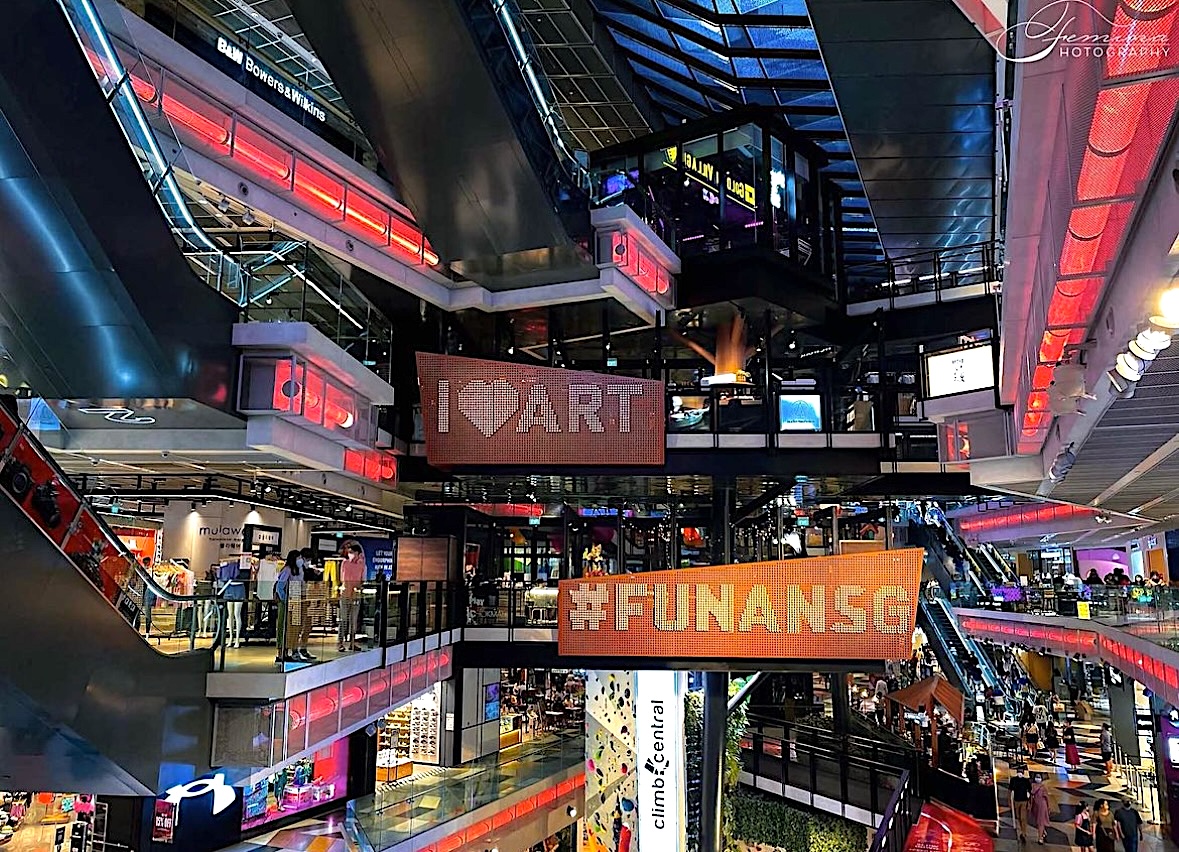As a new paradigm for living, working and playing in the city center, the redevelopment of this marketplace synergistically combines retail, entertainment, leisure, wellness, dining, office, co-working and co-living settings in one creative and socially conscious environment. Conceived as an experiential civic hub, the mixed-use development integrates public spaces, commercial functions and cultural facilities with its urban location.
The mall is also home to a 500 square metre rooftop urban farm, the largest in Singapore’s downtown area. Additionally, the rooftop features a huge dining garden, a futsal court and outdoor leisure areas.
The porous streetscape program and flexible ventilation create a ground floor that is accessible by pedestrians and bicycles 24 hours a day. The building links to tourist routes in the city – on foot and bicycle – as well as key landmarks in Singapore.

