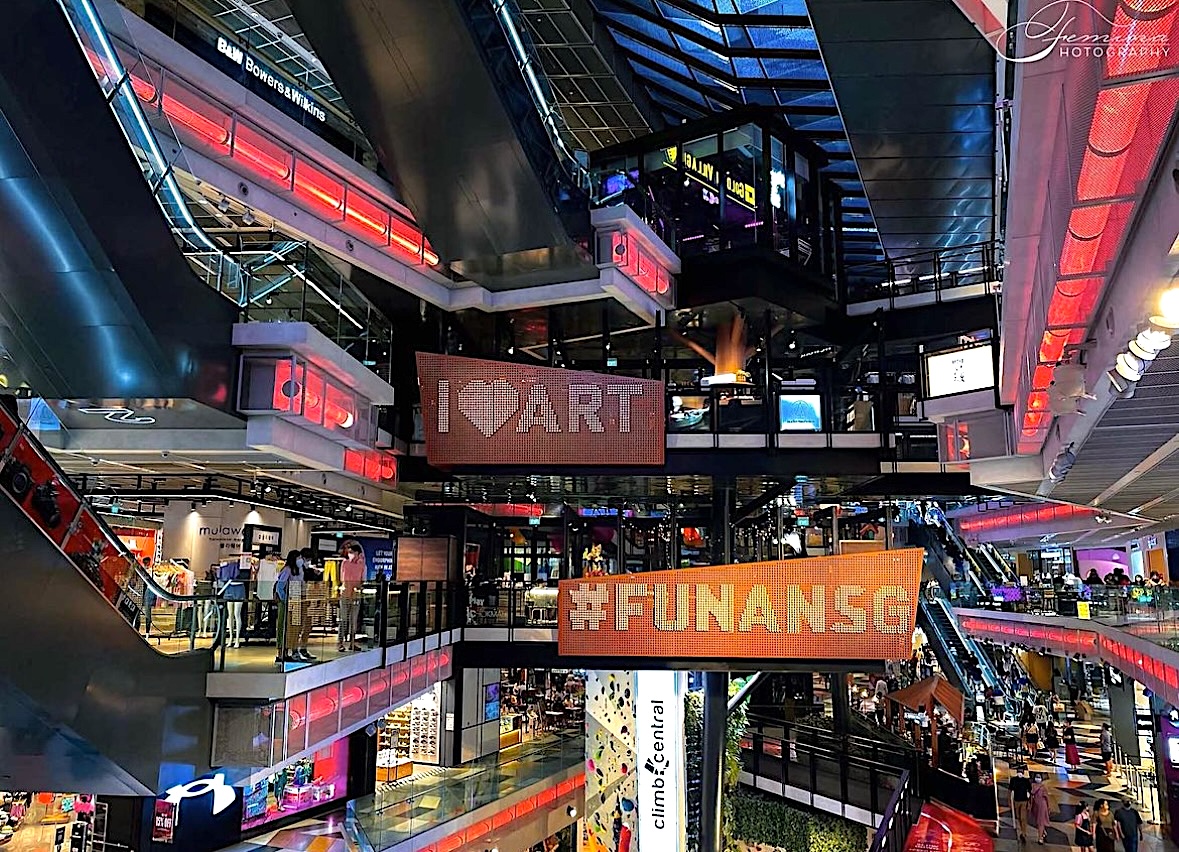As a new paradigm for living, working and playing in the city center, the redevelopment of this marketplace synergistically combines retail, entertainment, leisure, wellness, dining, office, co-working and co-living settings in one creative and socially conscious environment. Conceived as an experiential civic hub, the mixed-use development integrates public spaces, commercial functions and cultural facilities with its urban location.
The mall is also home to a 500 square metre rooftop urban farm, the largest in Singapore’s downtown area. Additionally, the rooftop features a huge dining garden, a futsal court and outdoor leisure areas.
The porous streetscape program and flexible ventilation create a ground floor that is accessible by pedestrians and bicycles 24 hours a day. The building links to tourist routes in the city – on foot and bicycle – as well as key landmarks in Singapore.
This website uses cookies so that we can provide you with the best user experience possible. Cookie information is stored in your browser and performs functions such as recognising you when you return to our website and helping our team to understand which sections of the website you find most interesting and useful.


