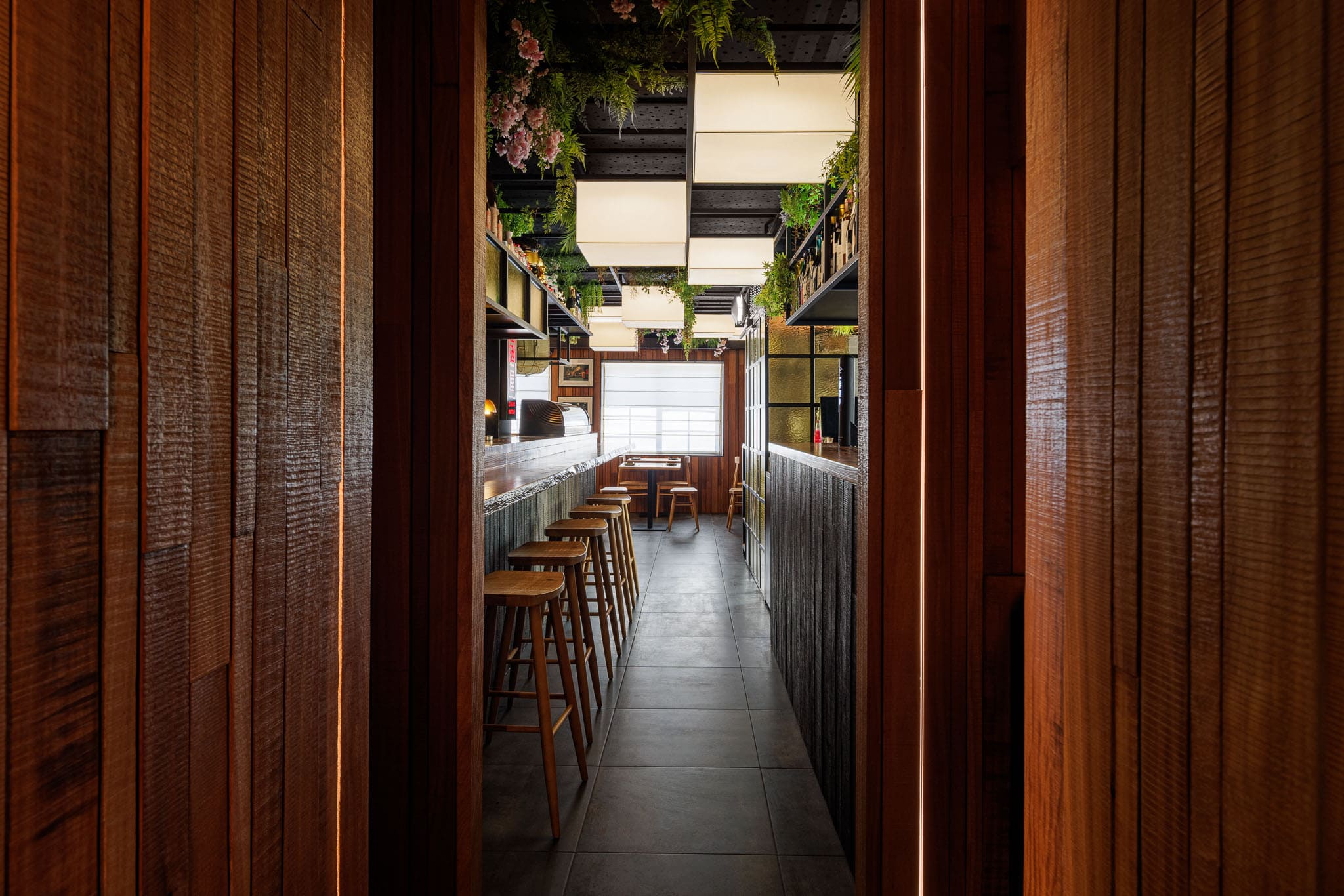Inspired by the aesthetics and culture of Japanese izakayas, this restaurant brings the gastronomic experience into a space where tradition and modernity coexist. The architecture and interior design were conceived to create an intimate and immersive atmosphere, offering a welcoming environment for moments of gathering and sharing.
The project highlights materiality and simplicity, using a palette of warm and neutral tones, where natural wood, black metal, and hanging greenery bring depth and balance to the space. The wooden slatted wall coverings evoke traditional Japanese aesthetics, while geometric pendant lighting reinforces the restaurant’s contemporary character. The lighting has been carefully designed, blending natural light and diffused illumination, creating a serene ambiance that enhances textures and materials.
The spatial organization reflects the essence of izakayas, promoting a dynamic and interactive dining experience. The bar counter, where guests can watch drinks being prepared and engage with the bartenders, reinforces the casual nature of the space. The tables are arranged to balance circulation and privacy, creating an equilibrium between conviviality and comfort.
More than just a restaurant, this project presents an architectural interpretation of Japanese hospitality, where every detail contributes to a complete sensory experience. The harmony between natural elements, thoughtful lighting, and spatial organization transforms the visit into a moment of discovery, evoking the essence of traditional izakayas, now reimagined in a contemporary context.
The images depict a restaurant with a carefully curated design, inspired by both traditional and modern Japanese aesthetics. This is an izakaya, a casual Japanese bar or restaurant known for offering a warm and social atmosphere, where guests can enjoy shared plates and traditional beverages like sake. The space is designed to provide an authentic dining experience, immersing guests in Japanese culture.
Compact yet efficiently organized, the layout features light wood tables arranged to create a functional and comfortable flow. The wooden slatted wall coverings add warmth and a sense of intimacy while reflecting the elegant simplicity of Japanese design. The overall atmosphere is crafted to transport visitors to Japan, blending traditional elements with contemporary touches. Decorative details, such as sake bottles, suspended plants, and framed photographs, further enhance the ambiance. By integrating lighting, natural materials, and greenery, the space creates a harmonious balance between tradition and modernity, evoking a sense of tranquility and authenticity. The result is a restaurant where functionality and aesthetics merge, delivering a rich and unforgettable sensory experience.
Type of Restaurant
Category: Casual
Cuisine: Specialized Japanese cuisine, Izakaya-style (traditional Japanese bar serving shared dishes and beverages)
Concept: Social and relaxed, ideal for small gatherings, casual meetups, and unique culinary experiences
Concept & Inspiration
Theme: Inspired by Japanese culture, emphasizing natural elements and handcrafted details
Purpose: To offer a sensory experience that blends cultural authenticity with modernity, fostering an intimate setting
Identity: Reflects the philosophy of Japanese tradition and simplicity, while incorporating contemporary design to appeal to a modern audience
Layout & Organization
Zones:
Main dining area with tables for small groups and a counter for quick meals
Bar area designed for interaction with bartenders
Storage and support space
Flow: Linear organization with efficient circulation; well-spaced tables ensure comfort
Capacity: Approximately 20-30 seats, creating an intimate atmosphere
Design & Décor
Style: Minimalist with rustic and contemporary influences
Materials: Predominantly natural wood, textured glass, and black metal
Color Palette: Warm and neutral tones (light and dark wood), contrasted with black and green from the plants
Decorative Details:
Geometric pendant lights create ambient lighting
Suspended greenery brings natural elements into the space
Framed photographs depicting urban Japanese scenes
Traditional decorative accents, such as sake bottles
Lighting
Type: A blend of natural light (filtered through translucent curtains) and artificial lighting
Effect: Creates a cozy and intimate atmosphere, with soft lighting focused on dining areas
Fixtures: Rectangular suspended lights with diffused illumination, complemented by indirect lighting to accentuate textures and materials
Materials Used
Wall coverings: Natural wood with a textured, rustic finish
Flooring: Dark-toned ceramic, providing contrast with the wooden furniture
Ceiling: Black metal structures with integrated pendant lighting and suspended plants
Furniture: Light wood tables and chairs with smooth, refined finishes
Sustainability: Emphasis on organic materials with potential for eco-friendly practices
Atmosphere & Experience
Sensory Impact: A blend of comfort and warmth, exuding casual sophistication
Natural Elements: Suspended plants, wooden textures, and soft lighting create a serene setting
Interactivity: The open bar kitchen and table layout encourage social interaction and immersive dining
Target Audience
Customer Profile:
Young adults, couples, groups of friends, and professionals seeking cultural and culinary experiences
Usage Frequency: Casual lunches, relaxed dinners, and evening gatherings
Pricing & Accessibility: Mid-to-high range, reflecting the authenticity and quality of the experience
Innovation & Unique Features
Technology: Lighting design carefully planned to enhance ambiance and create an immersive atmosphere
Unique Concept: A fusion of elegant design with Izakaya culture, adapted for a Western audience
Menu & Spatial Connection
Culinary & Design Synergy: The wooden finishes and neutral tones echo Japanese aesthetics, complementing the delicate and refined plating
Presentation: The restaurant’s minimalist sophistication is mirrored in the visual appeal and harmony of its dishes

