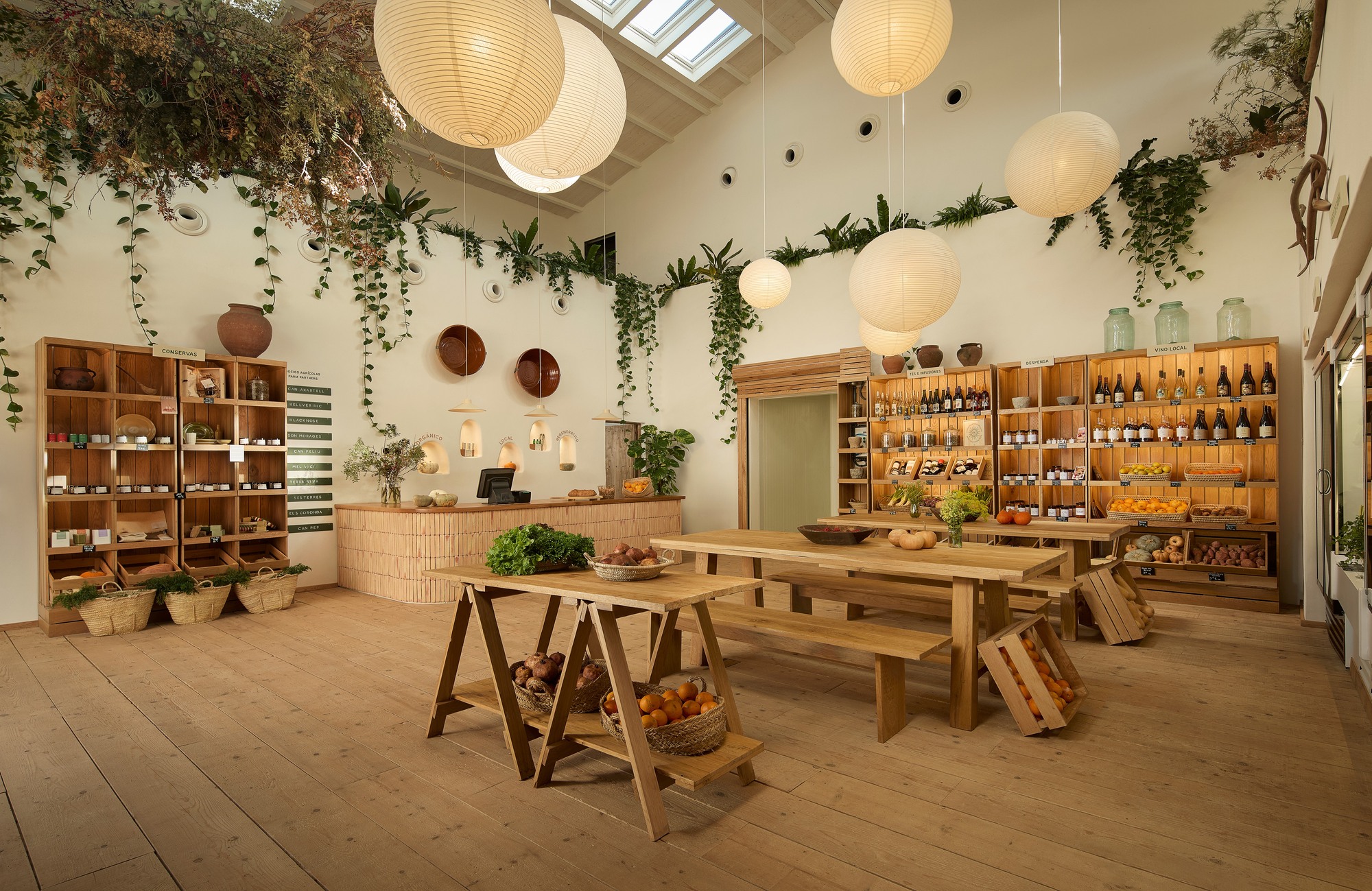The House of Harvest is a pioneering community food hub dedicated to processing, distributing and serving locally sourced, regenerative produce. This new architectural project processes fresh food from Juntos Farm and 16 partner farms across the Balearic Islands, supporting a local, small-scale food system in the heart of the island.
A bold retrofit of an abandoned cattle slaughterhouse, the project breathes new life into a structure that had been dormant since 2016. In 2022, Frayn Studio partnered with local architects, engineers, and the client to reimagine the space. The building’s original function of food transformation was preserved, while new interventions within the internal layout of the building introduces a dynamic, mixed-use design that supports both public and private operations. The core aim is to connect every stage of the food production process, creating a local, circular system for processing fresh food.
The design retains the building’s original footprint yet reinterprets it as a “metabolism,” where freshly harvested produce enters through a loading bay and moves through distinct yet interconnected spaces. These spaces are designed to add value at every stage. The Food Distribution and Transformation Kitchens are operated as private commercial areas, while the Farm Shop and Tasting Room are open to the public, inviting visitors to connect with locally produced food. These public spaces are linked by a new courtyard featuring a planted public seating area.
A commitment to energy efficiency is central to the building’s design. The exterior is enveloped in a “thermal blanket” made from Diathonite Evolution – a natural material composite of lime, cork, and clay—which enhances the building’s insulation. The roof is constructed from compressed wood fibre panels and topped with standing-seam zinc panels. This design not only contributes to the building’s energy performance but also captures every drop of rainwater, funnelling it through an underground system back to the farm to nourish crops that feed the building.
The roof is also home to over 100 solar panels, generating up to 70 kWh of power. In summer, the building produces more energy than it consumes, selling the surplus back to the grid. The north-facing side of the roof is punctuated with skylights, allowing natural light to flood key areas and reducing the need for artificial lighting throughout the day.
The House of Harvest stands as a living, working proof of concept for the wider transformation of agricultural infrastructure at Juntos Farm. It serves as a case study for retrofitting industrial spaces to support the development of local, regenerative food systems—a vision shared by the client and design team, who aim to inspire a broader movement towards local, community-driven agriculture.
Questions and Answers
How does the House of Harvest contribute to the local community in Ibiza?
The building is situated in the heart of the island, creating a space that brings the community together around local, regenerative food. The farm shop and tasting room serve fresh local produce five days a week. While the commercial kitchens and distribution hub transform and prepare food to be delivered to commercial clients across the island.
Challenges & Opportunities?
The main challenge with this project was renovating the building following industrial / commercial building code while using as many natural materials as possible. We used Diathonite Evolution to insulate the walls with a natural mix of cork, clay and lime while also meeting European fire standards. We used wood fibre panels to insulate the roof and we used a mixture of timber and clay for the floors in the farm shop and tasting room.
Our goal was to maintain as much of the original structure as possible while creating new interventions within interior walls and external apertures to create a more open-plan, user friendly space that brings in natural light.
What inspired the vision and mission of the House of Harvest?
Ibiza, was once almost entirely self-sufficient, however it has seen a massive decline in local agriculture over the last fifty years. Today up to 98% of the food is imported. This creates a huge threat to food security, if supply chains are disrupted like we saw with the pandemic.
Sustainability Practices?
The building has a number of key sustainability features:
Energy:
The building has 70kw of solar mounted on the roof, with skylights that reduce the need for electric light. Throughout the year, the panels offset roughly 1/3 of the building’s energy needs.
Water:
All of the rainwater that hits the building is captured and directed towards the farm through an underground network of pipes. This helps reduce erosion around the building and feeds the crops that eventually get fed into the building.
Materials:
The building uses Diathonite Evolution – a mixture of cork, clay and lime as insulation for the walls. The roof is made of wood fibre panels topped with natural zinc and inside the public spaces we use a mixture of timber and clay to celebrate the texture and tones of natural materials.
Adaptive Re-use:
Instead of demolishing the old building and creating a new one, we worked to breathe new life into the frame of an old slaughterhouse. We maintained the original footprint of the building and reduced the construction waste by strengthening existing features. The design makes the existing building more thermally efficient and connects the community to a place that had been previously abandoned.

