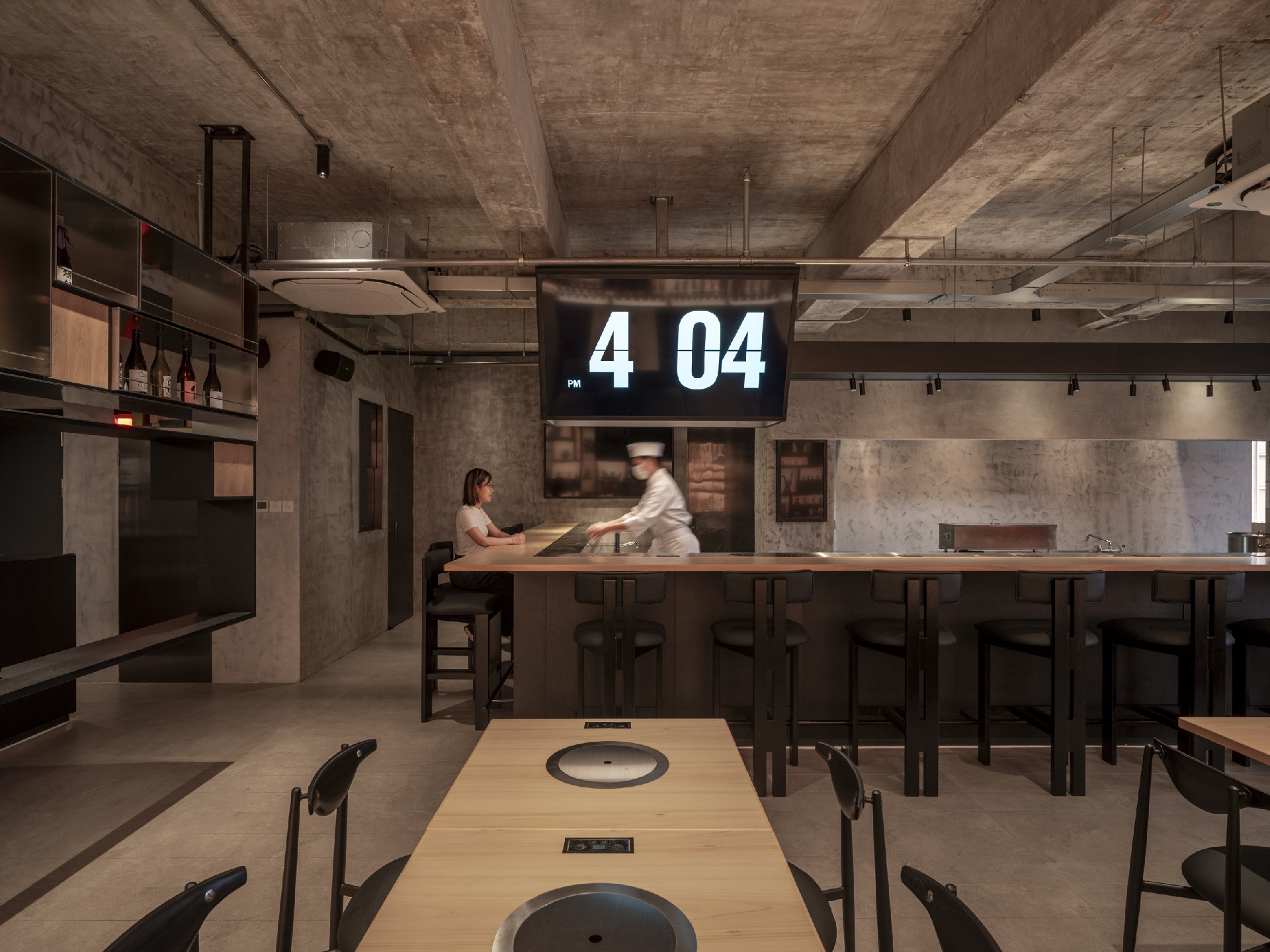Open is the key word and unalterable. The open kitchen, the open bar counter, the open display space, all these elements together define this as an open space.
The completely open layout of the entire space effectively promotes social interaction, allowing customers to not only feel the aroma of the food as well as the temperature of the cooking. It also allows for direct interaction with the chef and bartender so that guests can directly see the entire process of food preparation, allowing for a seamless transition between cooking and dining.
In order to enhance the texture of the space, we used relatively few materials. After stripping the ceiling and wall finishes, we had the contractor wash and polish the concrete to reveal the original texture of the concrete itself, and we also used dark rust plate, an unfinished metal material, as the decorative material for most of the fixed furniture. We also used a light-colored hinoki wood as the tabletop material for the near-human scale areas to enhance the comfort of touch.

