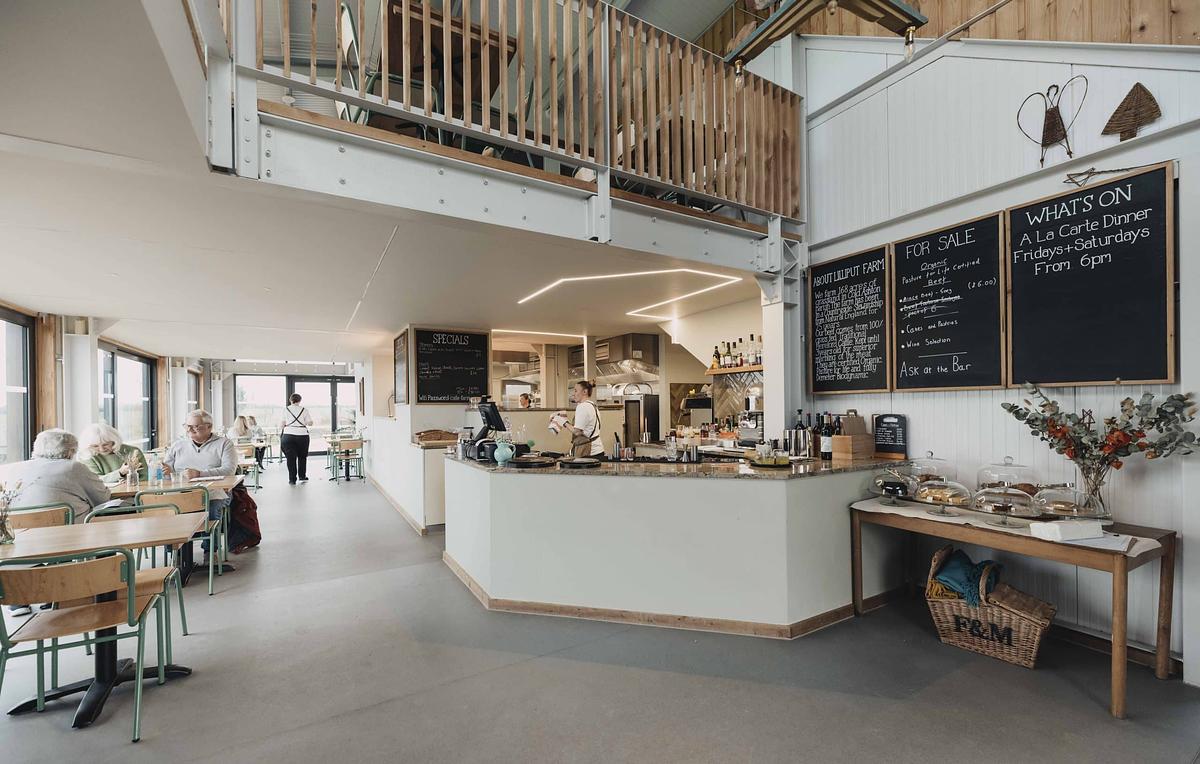Situated by the iconic Cotswold Way with panoramic views of the Severn Estuary, this exceptional restaurant combines striking contemporary architecture with deep-rooted sustainability.
Formerly an agricultural building, it has been meticulously reimagined by Artel31 into a modern, energy-efficient dining destination by passionate organic farmers and Pasture for Life-certified producers, bringing a true farm-to-fork ethos to the Bath, Bristol and the Cotswolds.
The cluster of portal barns and decrepit farm buildings was about to fall down when our clients first contacted us looking to start a farm restaurant and shop to sell their own organic produce and rare breed cattle and sheep.
The proposal for this mixed-use rural development looked to facilitate a modern standard of restaurant without losing its agricultural heritage. Maximising its 270-degree views while minimising light spill and regulating solar gain.
The scheme holds:
A large Café/Restaurant/Deli
Areas for the dry storage of meat
A large new garden and parking
Designed with both environmental performance and guest comfort in mind, the building features a high-spec air source heat pump (ASHP) and mechanical ventilation with heat recovery (MVHR) system, ensuring year-round energy efficiency and indoor air quality. The restaurant is surrounded by an extensive, biodiverse landscape designed by Hither Garden Design, blending seamlessly into the natural beauty of the Cotswold hills.
Questions and Answers
What inspired the conversion of these redundant buildings?
A lot of rural areas have these incredible barns sitting in areas that new houses would never be allowed so there is always opportunity. The clients have a wonderful ecological ethos to everything they do and they came to us with the idea of creating a space that ensured they could ensure a complete process from farm to fork. As soon as we saw the 270+ degree view of the estuary and Wales we knew that opening the barn up was going to be key.
What were the challenges?
Such a prominent site comes with it’s own set of challenges, we had to design it to be open, well lit internally and yet meet dark sky principles to minimise the impact on the landscape when viewed from Bristol or beyond.
What was the biggest success of the project?
Our clients are a wonderful, energised and forward thinking group of family farmers, to produce a building and landscape that celebrated that and introduced the wider community and beyond can only bring about positive learning and inspiration to those who visit.
Can you describe its architectural style?
This is one of a couple of recent projects that has really steered an evolution of the style of architecture we seek to design. Following the concepts of Enzo Mari’s ‘Autoprogettazione’ we now seek to make our buildings aesthetically accessible. Using ordinary materials detailed in a way that people can understand how they’re made, while maintaining elegance. You might call it new Brutalism but I think that overly simplifies a more complex palette of materials and influences.
There are some buildings that people might conventionally consider ‘ugly’ why did you keep them rather than replacing them?
There is truth and beauty in the existing buildings, they weren’t designed to hide anything they were simply built to be the most efficient usage of the site for its agricultural heritage. we wanted to celebrate that history and build on it, maintaining that honesty with the new extensions and staircase immediately apparent before you enter the building. A small portion is removed to convey strongly the visual signposting of the entrance at what was the back of the original main barn, this was added to ensure people could tell which was the most important building to visit first.
Than landscaping is often talked about as part of the scheme what drove that element of the design?
We collaborated closely with the clients and the landscape designer – Sophie Butcher to devise a scheme that at once balanced the formality of the buildings and celebrated the rural site which, thanks to its organic and pasture for life farming status, was very biodiverse already. As it grows in it will blossom into a place of relaxation and play full of a wild life.

