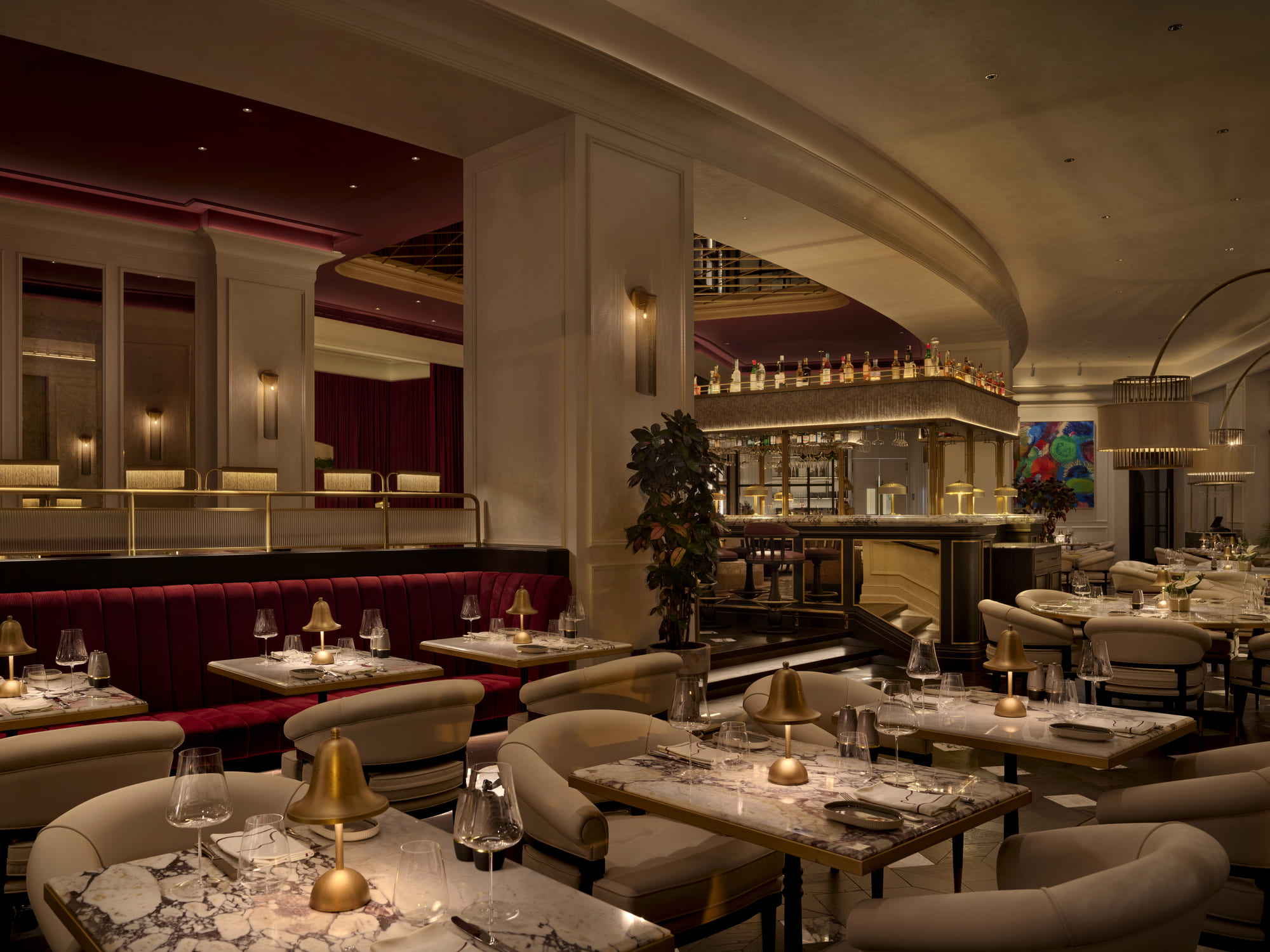Project / clients brief
The client’s brief was to reclaim and transform a prominent space within the hotel that had lost its original function. Previously a restaurant, the venue had been converted into a meeting room due to unresolved extraction issues. The client’s vision was to return it to its intended purpose as a vibrant dining destination, restoring its connection to the hotel lobby while enhancing its functionality and appeal. A central requirement was to create a seamless guest journey from the lobby into the restaurant, encouraging both hotel guests and outside visitors to experience it as a refined yet welcoming Italian venue.
Concept
The initial concept, developed under the working title La Macelleria, imagined a bold and contemporary Italian chophouse. As the design progressed, however, the decision was made to revive the beloved Monteverdi identity. This pivot reconnected the space with its past, paying homage to the location’s legacy and long-standing clientele. The overarching idea became one of elegance, warmth, and layered storytelling — a place that celebrated Italian culture and the art of relaxed, pleasurable dining.
Various design elements
Among the key features introduced was an Aperitivo Bar at the entry, positioned as a lively yet elegant transition from the lobby. This space serves as a social anchor and sets the tone for the experience that follows. From the bar, guests descend gently into the main dining room — a change in level that became a narrative tool, enhancing the sense of discovery. The space was further expanded into the terrace, known as La Serra, which introduced natural light, garden elements, and increased seating. The reintroduction of original Monteverdi artworks further rooted the new design in the venue’s storied past.
About the execution
The execution phase focused heavily on addressing the technical challenges that had previously constrained the space’s use. Chief among these was the integration of an advanced extraction system that allowed the venue to return to full restaurant functionality without compromising the aesthetics. The long, narrow footprint and the split level between lobby and dining area were initially seen as constraints, but were reimagined as opportunities for spatial layering. The extension into the terrace required careful structural coordination and brought new life to the venue, both functionally and atmospherically.
About the ambience
Monteverdi’s ambience is a study in contrasts that work in harmony. The Aperitivo Bar is animated and luminous, while the dining areas are more intimate, wrapped in rich materials and moody lighting. The flow between indoor and outdoor spaces, enhanced by greenery and daylight, creates a rhythm that is both calming and invigorating. The overall tone is refined, inviting, and distinctly Italian in its sensibility — where guests are encouraged to slow down and enjoy the pleasures of good food, good company, and good design.
Challenges overcome
One of the main obstacles was the lack of a functional extraction system, which had led to the space’s conversion in the first place. The design team resolved this through a fully integrated solution that maintained the architectural integrity of the interior. Additionally, the awkward footprint and level change were reframed as storytelling devices rather than liabilities. Re-establishing a sense of continuity with the original Monteverdi brand also required thoughtful curation, especially in terms of material, atmosphere, and visual cues.
Unique / key features
The reintroduction of Monteverdi as a brand, the inclusion of an Aperitivo Bar as both a visual and social threshold, and the expansion into La Serra are defining elements that together form a distinct narrative. The guest experience is highly choreographed yet feels natural, moving from one moment to another with ease and intention.
Technical elements
Key technical components included a custom-designed extraction and ventilation system, discreetly embedded within the architectural envelope. The lighting was carefully calibrated to support the day-to-night functionality of the space, while acoustic treatments ensured comfort across the different zones. Structural work was also required to support the terrace extension and to unify the levels.
Material selection
The palette is rooted in warmth and texture — with natural timber, soft leathers, rich stone flooring, brass details, and upholstered surfaces that contribute to a sense of comfort and sophistication. These choices were made to enhance the sensory experience and to create visual continuity across the spaces.
Furniture chosen
Furnishings were selected to suit the character of each zone. The bar area features high, sculptural seating that encourages social interaction, while the dining areas include plush chairs and banquettes that prioritise comfort. Outdoor furnishings for the terrace were chosen to mirror the interior in tone and quality, creating a consistent design language from inside to out.

