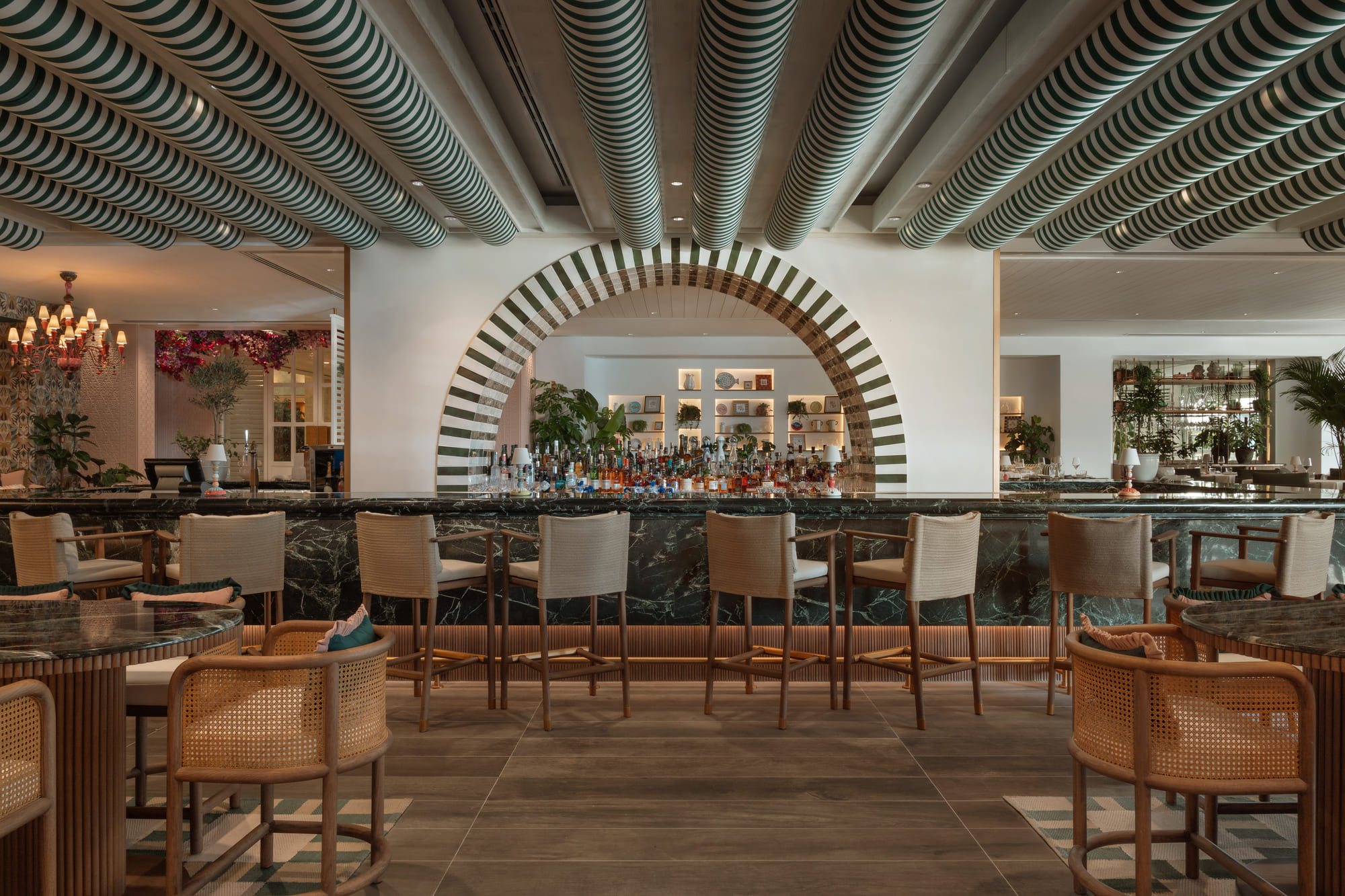Project / Client’s Brief
The Siena project involved the transformation and refurbishment of an existing LW- designed restaurant, repositioning it from a Middle Eastern concept to a welcoming Italian neighbourhood eatery. The brief called for a space that captured the authenticity and convivial spirit of Italian dining while offering a sophisticated yet approachable atmosphere that would resonate with its prime location overlooking the Dubai Marina.
Concept
The design concept centred on reimagining the restaurant as an upscale but relaxed destination, where authentic Italian cuisine could be enjoyed in a vibrant, sociable setting. The vision emphasized warmth, energy, and a seamless indoor-outdoor dining experience, enhancing the inviting character of the restaurant during Dubai’s cooler months.
Various Design Elements
The redesign introduced a vibrant new colour palette inspired by the soft pink tones found in the original flooring, which evolved into a lively pink and green scheme that defines the updated identity. A patterned feature wallcovering and an abundance of oversized potted plants contribute warmth and character throughout. Curved, striped banquettes energize the dining area while carving out intimate seating zones. A circular fish display at the front of the kitchen enhances the visual connection between the kitchen and dining space, enriching the guest experience. Oversized coloured porcelain chandeliers by Lladró create joyful, unexpected moments that punctuate the interior. While the main bar remained in its original location, its fascia and countertop were redesigned to project a more refined and elegant profile. Additionally, a new cocktail bar was introduced on the terrace, activating the outdoor area and offering picturesque Marina views.
About the Execution
Faced with a tight timeline, the project required an agile, site-driven approach. All design decisions were made directly on-site without the production of renders or detailed drawings. To reduce waste and remain within budget, the team repurposed as much of the existing fit-out as possible. Original banquette seating and table bases were retained, while chairs and sofas were refreshed with new upholstery. Rather than replacing the existing floor tiles, which would have caused major disruption, a bold patterned border was introduced to revitalize the flooring and tie it into the new design scheme. The timber-heavy interior was considerably lightened by painting most surfaces in white, while the distinctive ceiling beam detail in the lower bar area was carefully preserved. Faux greenery was removed, and draped striped fabric was introduced to soften the space and add visual movement.
About the Ambience
Siena offers a charming, lively, and relaxed atmosphere, with uninterrupted views across the Dubai Marina. During the cooler seasons, the seamless connection between the interior and the terrace enhances the feeling of an Italian piazza, inviting guests to linger and enjoy the warm conviviality that defines the spirit of the restaurant.
Challenges Overcome
With a highly compressed project timeline, the absence of formal documentation such as renders or specifications posed a significant challenge. The entire transformation was orchestrated on-site, requiring swift decision-making and creative problem-solving. In addition to budget constraints, the need to minimize waste and disruption demanded a resourceful approach, leading to the repurposing of existing elements and the enhancement of original features rather than their replacement.
Unique / Key Features
Among the project’s defining features are the newly introduced circular fish display that enhances the visibility of the kitchen, the whimsical and oversized Lladró chandeliers that lend an artistic touch, and the vibrant pink and green palette that stems from the restaurant’s original materials. The addition of a terrace cocktail bar further enriches the guest experience, creating a dynamic, layered environment.
Technical Elements
The technical strategy was to integrate new interventions seamlessly with the existing
structural and design framework. Key architectural details, such as the ceiling beams, were retained and enhanced, while new materials and design elements were layered in to refresh and elevate the overall aesthetic without extensive demolition or reconstruction.
Material Selection
Material selections reflected a playful yet sophisticated spirit. Locally sourced printed lemon tablecloths were cleverly transformed into cheerful throw cushions, while the decorative wall paneling was refreshed in a soft pink tone to introduce subtle femininity. The inner lining of the existing arches was re-clad with striking green and white striped tiles, reinforcing the contemporary Italian aesthetic and adding a bold, dynamic element to the space.
Furniture Chosen
Furniture selections included Kettal dining chairs for both indoor and outdoor areas, feature cushions designed by Katy Takla, Harlequin wallcoverings for additional texture and visual interest, and a curated collection of Lladró chandeliers and battery-operated table lights that punctuate the design with artistic flair.

