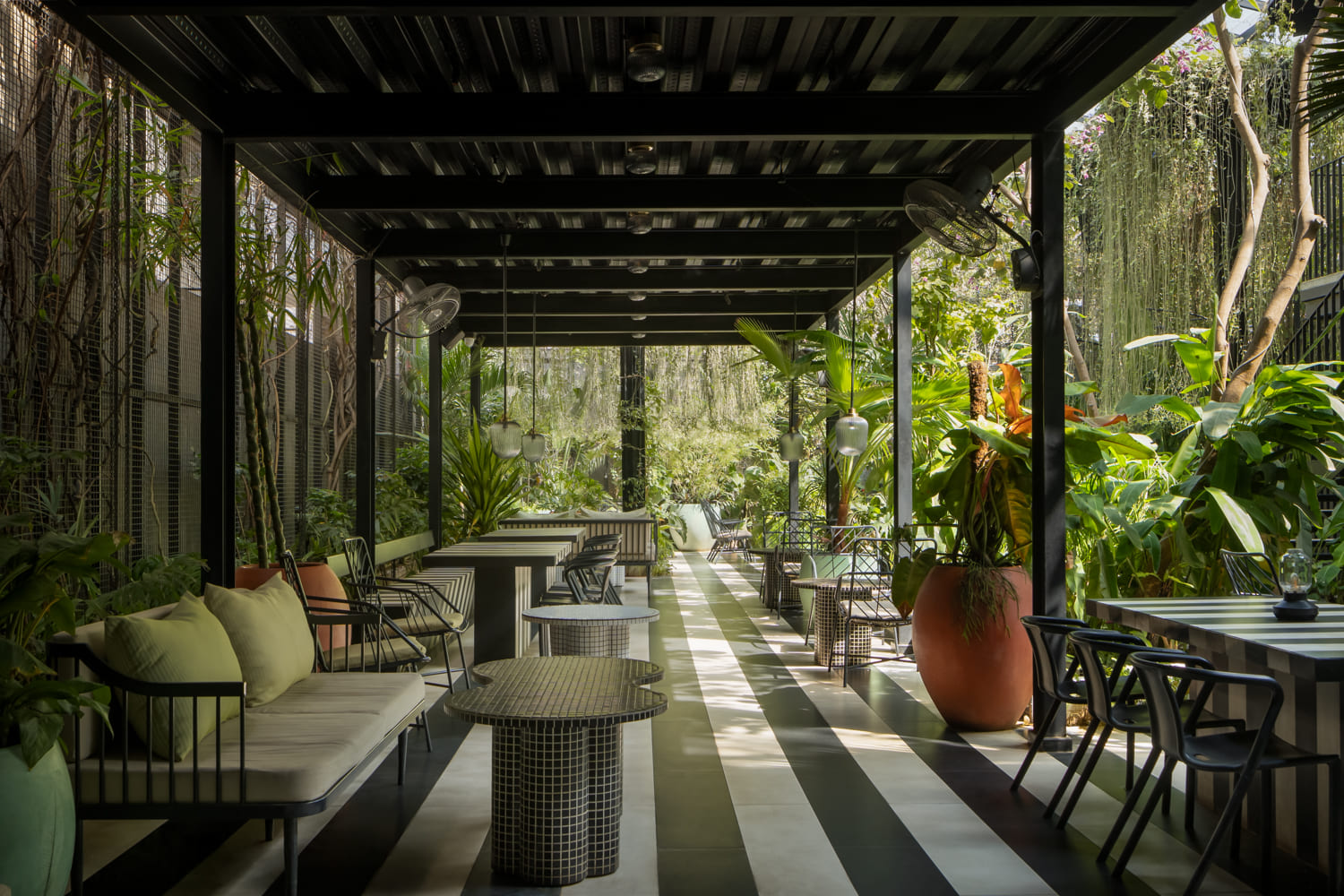Nestled within Bangalore’s industrial suburb, Sunrise stands in contrast to its surroundings—a lush, inviting retreat amidst a rugged urban fabric. Designed with affordability and sustainability in mind, the project repurposes elements of an existing structure and employs simple materials to create a warm and intimate atmosphere for this family-owned business.
The restaurant’s open-plan dining area extends into a garden, blurring the line between indoors and outdoors creating a tactile and calm environment, where greenery plays a vital role in softening the industrial context. The dining layout revolves around a central courtyard filled with plants and water body with koi fishes, positioned next to a staircase that leads to the upper-level seating. Here, guests can enjoy a view of the sky, shaded by mushroom-like umbrella structures, or sit on a covered terrace lined with bamboo-filled planters.
Inside, the space is layered with rich materials—textured wall panels, black granite, tinted glass, leather upholstery, and brass accents—imbuing it with a sense of depth and refinement. A French-retro vibe unfolds through large hanging plants that blur the boundary between indoors and outdoors, while a custom-designed light fixture in the double-height space at the back of the bar becomes a striking focal point. A deep blue hue runs through the space, adding a sense of calm and sophistication, while also enhancing the contrast between the warm wood and metallic details. The facade is lined with pivot windows, allowing for ample light and ventilation, creating a seamless connection between the interior and the city beyond. Towards the back of the bar, a double-height space is adorned with a custom-designed light fixture, serving as a striking focal point. Suspended plants cascade from the ceiling, seamlessly extending the lush outdoor garden into the interior. Most of the furniture is custom-designed and handcrafted by local carpenters, lending a unique, artisanal character to the space.
The building’s interface with the street is defined by a low concrete wall, softened by built-in planters that create a seamless transition from the urban exterior to the verdant interior. This layered design approach reinforces the idea that green is the new gold, transforming the space into an urban sanctuary—a place for respite, reflection, and connection.
At its core, Sunrise is a garden within the city, inspired by the timeless role of gardens as spaces for imagination, philosophy, and community. As Johan Bettum writes in his essay Lives in Utopia, between no place and a good place, gardens exist in the liminal space between architecture and wilderness, between the domesticated and the untamed. In a time of environmental uncertainty, their ambiguity makes them more alluring than ever—offering a sense of utopia, a moment of stillness in the ever-evolving city.

