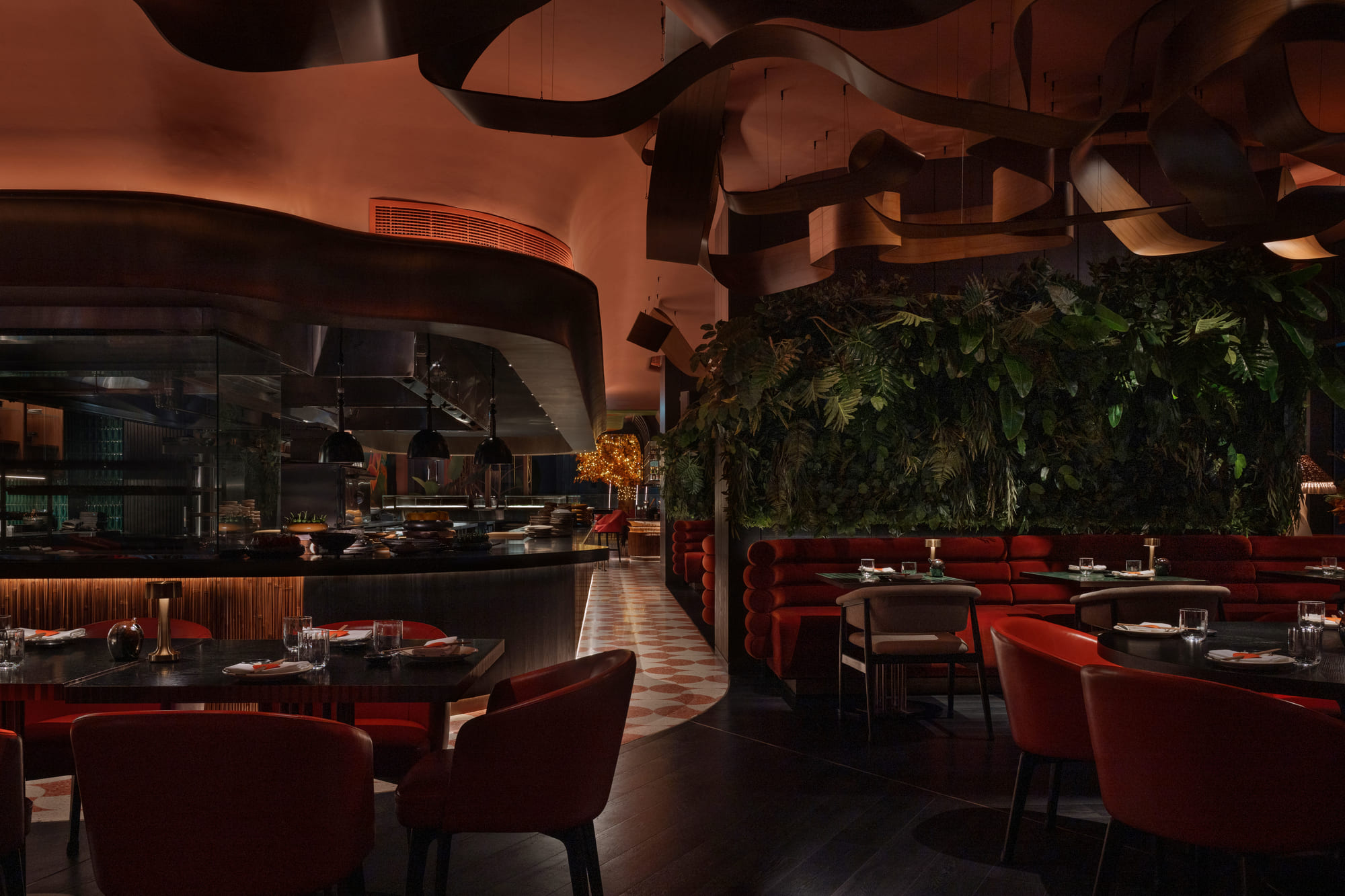Project / clients brief: To deliver a dining experience that captures the globally renowned SUSHISAMBA identity while creating a unique, locally anchored destination in Bahrain. The brief called for a venue that not only reflected the vibrant tri-cultural culinary fusion of Japanese, Brazilian, and Peruvian influences but also embraced a strong visual connection to its surroundings, becoming a new lifestyle icon within the region.
Concept: SUSHISAMBA Bahrain redefines tri-cultural dining through an immersive spatial narrative. Located on the elevated pool deck of the Conrad Hotel Bahrain, the concept capitalizes on panoramic views across Bahrain Bay and the Manama seafront. The design delivers a celebratory, high-energy environment that fluidly transforms from serene breakfast to buzzing nightlife, offering guests a journey through colour, sound, taste, and performance.
Various design elements: The interior architecture is anchored by a dramatic sculptural timber ribbon ceiling that weaves movement across the restaurant. Lush green walls and bespoke artwork by a local artist create a strong sense of place, while vivid burnt orange upholstery punctuates a palette of stained wood and foliage. A bold burnt orange-and-white floor pattern reflects Amazonian influences, adding an expressive yet grounded identity. A theatrical open-plan kitchen and sushi bar forms the heart of the venue, featuring a robata grill and interactive chef stations. This design choice enhances the immersive dining experience by offering guests direct visual access to the preparation of dishes, combining traditional Japanese charcoal grilling with Peruvian and Brazilian techniques. Custom-designed timber screens with abstract leaf motifs provide visual rhythm and separation between zones.
About the execution: The project was carefully developed to optimize views and natural light while managing the complex integration of indoor and outdoor spaces. A seamless transition from the indoor dining room to a poolside terrace was achieved through the creation of an extended bar that acts as a connective element. High-performance materials and bespoke lighting solutions were used to maintain a cohesive aesthetic across changing light conditions from day to night.
About the ambience: SUSHISAMBA Bahrain is a buzzing destination defined by a celebratory, high-energy ambience. The venue is a multisensory experience: the rich aromas of fusion cuisine, the bold colours and textures of the interiors, ambient lighting, and the pulse of music from resident DJs. Guests are led intuitively through the space, from intimate lounges to animated dining zones and onto an al fresco terrace for cocktails under the sky. The design celebrates contrasts—intimacy and openness, nature and theatricality, tranquillity and exuberance. The rhythm of the space is amplified by DJ booths and the glimmer of the adjacent pool. Whether under morning light or beneath the pulse of evening beats, the restaurant is in constant motion, designed not only to serve but to seduce.
Challenges overcome: Designing a signature destination restaurant and bar that also serves as the hotel’s all-day dining venue in the mornings and extends to the guest pool area. The restaurant’s spaces were designed to adapt and transform seamlessly throughout the day, both indoors and out. Ensuring that the layered design elements characteristic of Sushi Samba were thoughtfully integrated, while maintaining alignment with the project budget.
Unique / key features: SUSHISAMBA Bahrain is defined by several standout features including the sculptural timber ribbon ceiling, the dramatic open kitchen with sushi bar and robata grill that enhances guest interaction, the seamless indoor-outdoor layout culminating in a poolside terrace and statement bar, and the bold Amazon-inspired flooring that ties the design to the brand’s thematic essence. The use of custom timber screens with abstract motifs, lush vertical greenery, local artwork, and a layered lighting scheme ensures continuity and immersion throughout.
Material selection: A rich and tactile material palette combining stained wood, burnt orange and terracotta textiles, bold terrazzo or stone surfaces, bespoke lighting fixtures, and extensive use of natural and artificial foliage to evoke a tropical and sophisticated atmosphere.

