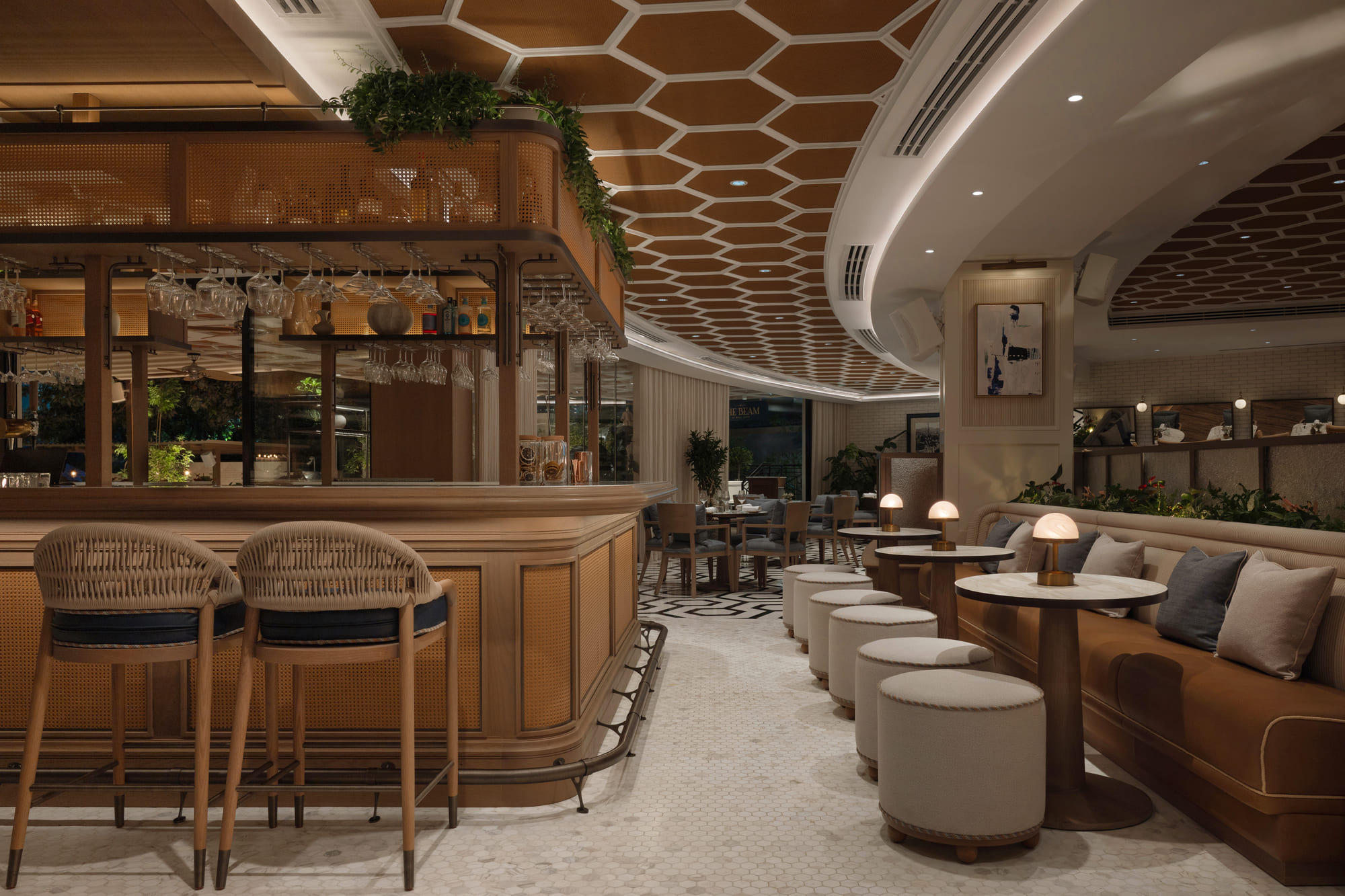Project / client’s brief
The Beam marks the transformation of a well-established restaurant originally designed by LW, now reimagined as part of a larger vision encompassing three distinct dining experiences: The Beam, Blush, and The Glasshouse — each helmed by acclaimed chef Nick Alvis. The client’s brief called for a refined yet approachable bistro-style venue that would feel inviting and relaxed, suitable for every time of day and designed to attract both hotel guests and local patrons.
Concept
The concept behind The Beam draws inspiration from a modern coastal lifestyle — warm, laid-back, and effortlessly elegant. The interiors embrace the idea of a home away from home, balancing an informal tone with subtle sophistication. The restaurant’s ability to adapt from morning buffet service to à la carte dining in the evening is central to its identity, with every detail supporting this flexible, easygoing rhythm.
Various design elements
One of the key spatial interventions was the relocation of the central seafood counter, which, while visually striking, previously disrupted the natural flow of the space. The display was moved to a smaller counter at the rear, positioned adjacent to the main kitchen, freeing up the main dining area and opening a stronger connection to the terrace. A custom-printed graphic inspired by seafood now anchors the back wall of the fish counter. This area is partially enclosed by a metal-framed glass partition, integrated with planters and banquette seating, which creates a sense of separation without fully severing the visual connection between zones. White-painted brick walls were paired with paneled columns wrapped in ticking-striped fabric. These panels also serve as a base for curated artworks, infusing the restaurant with personality and charm.
About the execution
Working within the limitations of time and budget, the design team made a conscious decision to preserve key architectural elements from the original space. The bold marble flooring and hexagonal ceiling pattern were both retained and thoughtfully reinterpreted. In particular, the ceiling was enhanced by introducing artificial rattan inlays within the hexagonal forms, adding warmth, texture, and a touch of craftsmanship. Where possible, elements from the previous FF&E collection were repurposed and refinished to bring new life to the familiar.
About the ambience
The resulting atmosphere is relaxed and understated, with a coastal sensibility that’s more intuitive than thematic. A sophisticated palette of muted blues, sandy beiges, and soft tan tones runs throughout, offering a calm backdrop that feels grounded yet uplifting. Lighting was carefully considered to complement the interior throughout different times of day, helping to set a welcoming tone from breakfast to dinner.
Challenges overcome
A key challenge of the original layout was the seasonal imbalance in guest preference — most patrons preferred the terrace, leaving the interior underutilised during cooler months. To address this, the bar was relocated to serve as a dynamic link between indoor and outdoor spaces. In winter, it opens completely to the terrace, encouraging flow and interaction, while in summer, it functions as part of the indoor restaurant. Another challenge lay in incorporating a buffet element for breakfast service without disrupting the integrity of the design. This was resolved by introducing a discreet counter equipped with induction units and generous preparation space. When not in use, it is styled to blend seamlessly into the overall scheme, preserving the restaurant’s aesthetic consistency.
Unique / key features
Among the most distinctive features are the seafood counter backdrop with its custom-printed artwork, the visually porous partition structure with integrated banquettes and planting, the hexagonal ceiling with rattan detailing, and the incorporation of art throughout, displayed on soft upholstered surfaces that enhance the space’s personality.
Technical elements
Technical considerations included integrating concealed induction equipment within the breakfast counter and reworking the ceiling design without structural changes, allowing the addition of rattan finishes to existing forms. The flexible design of the bar ensures that it can operate efficiently across all seasons, serving both internal and external guests.
Material selection
The material palette was chosen for both its tactile appeal and coastal association, with ticking-striped fabrics from suppliers such as Pierre Frey and Warps and Wefts adding rhythm and softness to the architectural framework. White brick, marble, artificial rattan, and lightly distressed timber surfaces were used to build a textured, natural feel. Artwork was curated in collaboration with Artbeat Gallery, bringing a playful, localised touch.
Furniture chosen
Dining chairs were selected from Sika Design, chosen for their balance of comfort and timeless appeal. Several pieces from the original restaurant were lovingly refinished and reintroduced, contributing to the sense of continuity and renewal.

