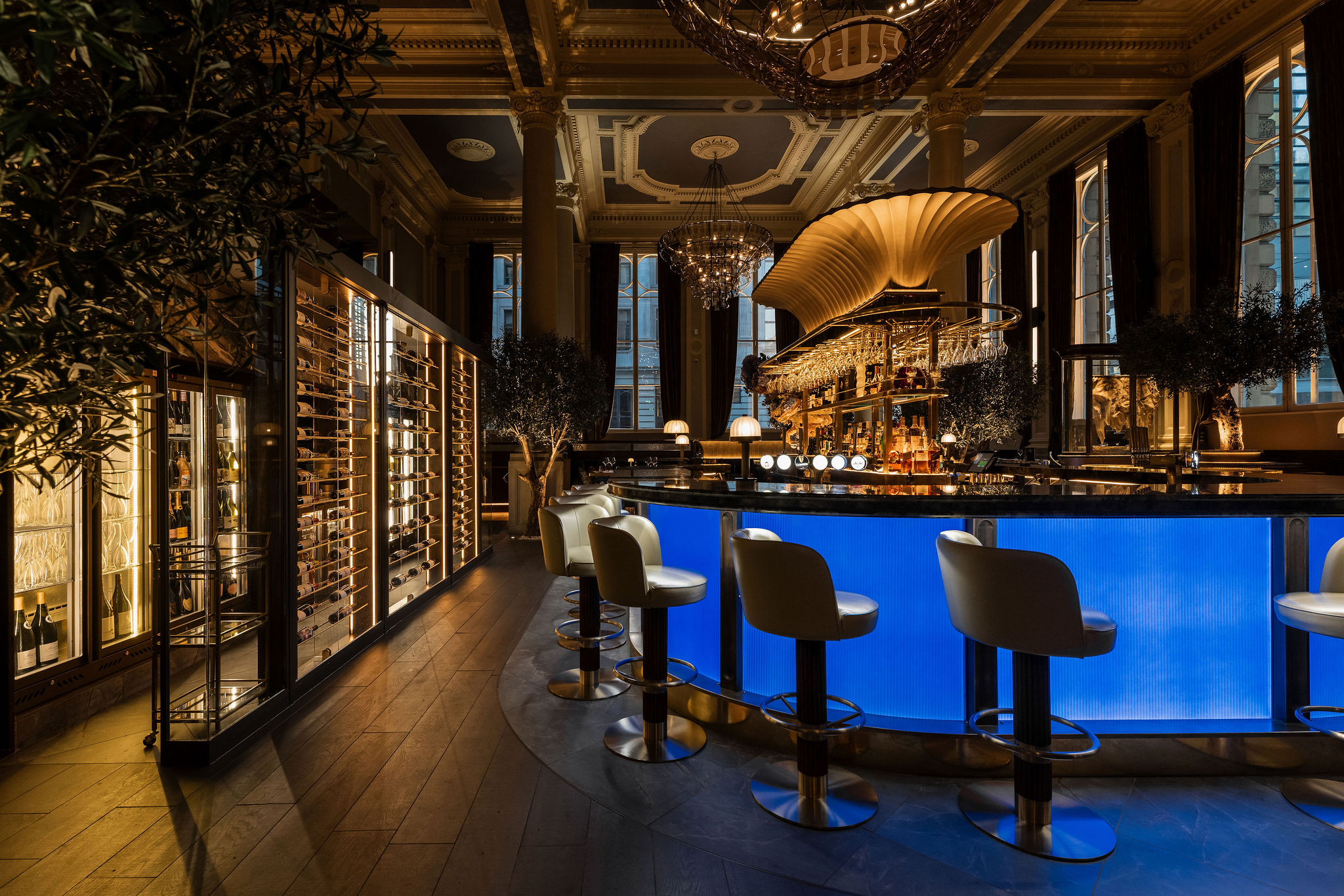The Cut & Craft Manchester presented a unique opportunity to reimagine a grand 19th-century former banking hall through a bold and refined design lens. Led by Studio Two Interiors, the creative vision began with the historic significance of the Grade II listed site, inspiring a concept that explored themes of money, power, and femininity through the mythological figure of Fortuna, the goddess of fortune.
The design narrative played out across two distinct levels. On the ground floor, the central banking hall was transformed into a vibrant, high-end dining space with a striking mirrored theatre kitchen, a reflective ‘jewel box’ that commands attention within the ornate heritage setting. Iconic architectural features were respected and highlighted, while contemporary interventions added contrast, creating a dialogue between old and new. At the heart of the space sits the signature Cut & Craft bar, reimagined in a richer, moodier blue that acts as an anchor within the scheme and reinforces the brand’s visual identity.
Below, the former vault rooms were reinterpreted as a dramatic private dining area and a series of luxurious guest bathrooms. Nowhere is the design intent more playful and provocative than in the ladies’ toilets, conceived as Fortuna’s lair. The palette is sensual and layered, featuring bespoke wallpaper designed by Studio Two to celebrate femininity, diversity, and opulence. This intimate space, with its sculptural lighting and rich materiality, is intended to surprise and delight, far removed from typical hospitality design.
From the earliest feasibility studies to planning permissions and listed building consents, Studio Two oversaw the full scope of the project. The brief was to create an immersive, elevated experience that not only honoured the history of the building but pushed the brand forward. Every detail, material, finish, and fixture, was chosen with purpose, resulting in a venue that feels at once timeless and entirely new.
Bringing this vision to life was made possible by the fit-out experts at Dawnvale, who executed the build with impressive precision and sensitivity. From carving out space for the sculptural staircase to transforming a former vault into a showpiece, their delivery balanced technical rigour with aesthetic finesse. Despite the complex challenges posed by the building’s original purpose and protections, the end result is seamless, dynamic, and already earning widespread acclaim from industry insiders and the public alike.

