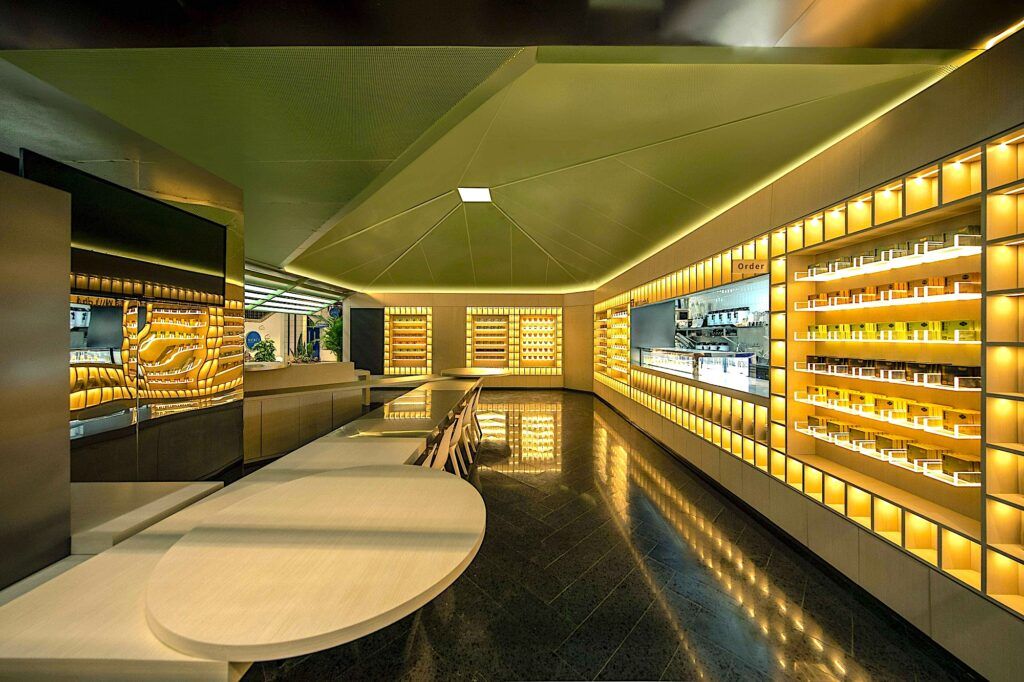WILLchá flagship store does not occupy a large area, but such a small space is endowed with multi-level spatial expression.The space not only has sufficient kitchen space, storage room and lounge area for staffs, but also contains ordering area, dining area, DIY tea-making area, customer service bar, tea display and retail area. This truly demonstrates the position of Willchá as “new fashion space of tea experience”.The feeling of attraction by these magical geometric forms in the space is very intensed. Your mind jumps out of the land and come to the immense universe. In front of you, there are vast rivers of stars.Looking back, you can see a picture like a movie scene: the girl like a visitor from the sky quietly sitting there, bathing in the slightly yellowish light, silently telling the story of the whole space.Standing on the central passage, you can see a touch of green in the distance.This is the visual brand color of Willchá, we then used it as the theme color in the space, thus determining the first impression of Willchá: Natural and Pure.Entering the store from the outside, you can strongly feel the contrast of the field brought by the change of space from the low-height green grid-like structures, transitioning to the interior with high roof.The continuation of materials and colors ensures the coherence of spacial feeling, and the sudden change in heights brings infinite imaginations about the space, making people feel enlightened between the steps from the outside to the inside.The facade of the entire space is like an architecture with oriental aesthetics, full of mystery and internationality.

