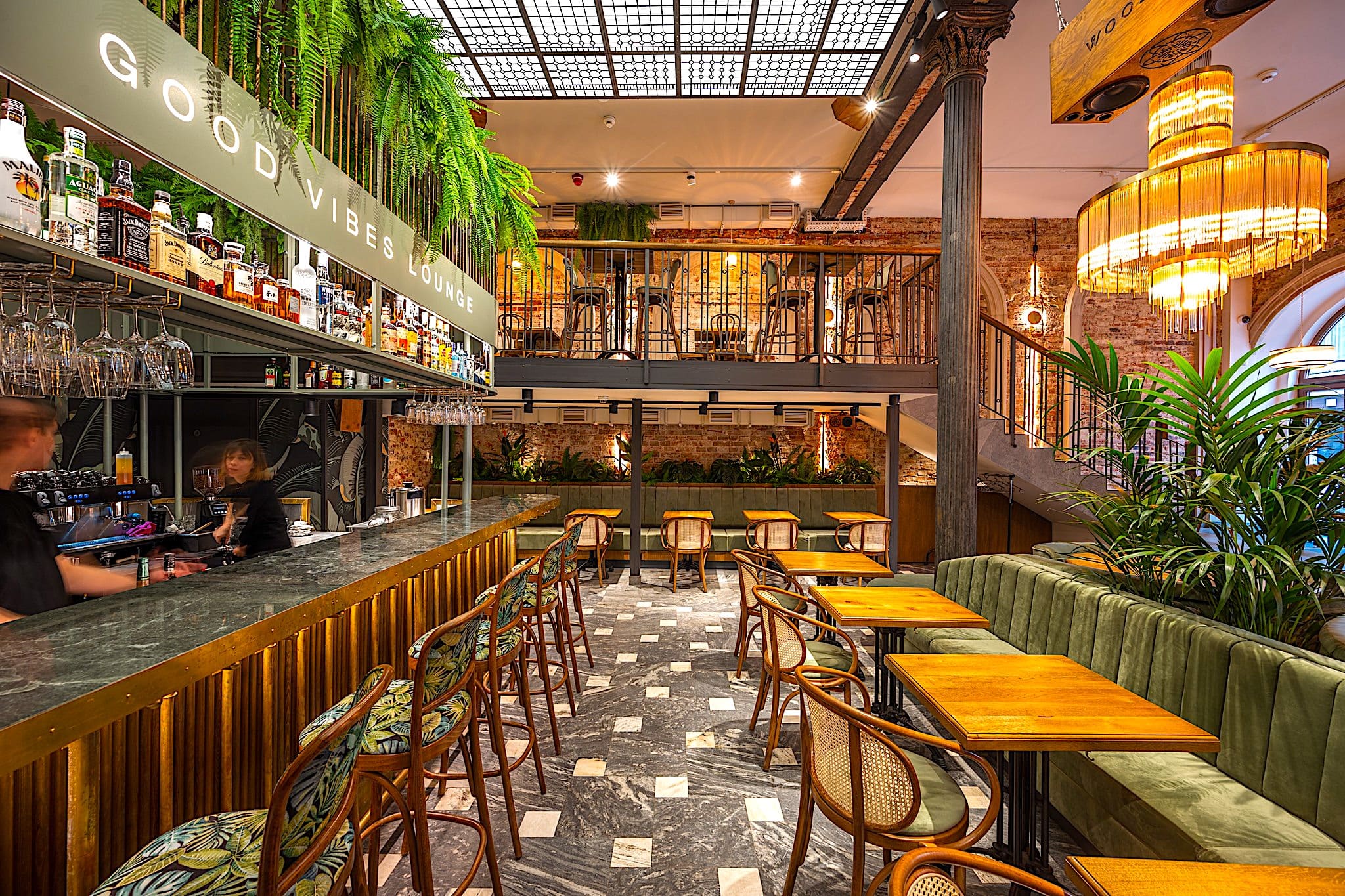From the beginning of the project work, this very determination accompanied us. Located in the very center of the city, the five-story premises formerly occupied by the Dedalus bookstore was very familiar to us – for years we had marveled at the building’s architecture and interior possibilities. From the very beginning, the biggest difficulty was to predict how the premises would look after the uncoverings- and what would be underneath, of course. To our surprise, underneath the ‘plaster palace’ we found more delights than problems.
The most significant discovery was the uncovering of the historic cast-iron columns in the center of the premises, which had been hidden under a thick layer of plaster and had been waiting for their moment for decades. The columns fit perfectly into WOOSABI’s concept, and it was around them that we designed an elegant, edgy lodge.
Our design further emphasizes the symmetrical layout of the establishment: the axis of the entrance encounters the largest dominant feature in the interior which is the free-standing bar, and the right and left sides of the main room are developed with comfortable upholstered seating, which is located under the ‘U’ shaped mezzanine.
A two-rung elegant staircase leads to the mezzanine on both sides. The first flight of stairs has only 3 steps and we have pulled it all the way up to the façade wall to also serve as a platform for the window seats on the main façade. Thanks to this treatment, a user spending time in this particular location sits at a comfortable height, and passers-by do not interfere with their view.
This is WOOSABI’s first location, which differs strongly from its predecessors. The interior is more upscale, but doesn’t scare people away with an overly uptight elegance. The Good Vibes Lounge continues to attract a diverse target thanks to the shuffling of different materials and qualities in the interior. We decided on a bold juxtaposition of contrasts: we combined cleaned and stripped authentic brick with elegant velour upholstery in pastel olive. The familiar and WOOSABI-associated green can be seen in the distinctive banana leaf wallpaper, and the whole is complemented by accents of genuine patinated brass, which adds an almost jewel-like craftsmanship to the interior.
Of greatest importance in our project is the light – without good lighting, there is no good execution. Here, the role of light is further enhanced by a clear dominant feature over the central part of the restaurant. It is a skylight of about 25m2, consisting of fifty light modules. This, by no means simple, task was handled by Icon Concept, which carried out a mass of tests on how to install and light the skylight.
In the end, the element is the most recognizable part of the restaurant and has become a symbol of the concept.

